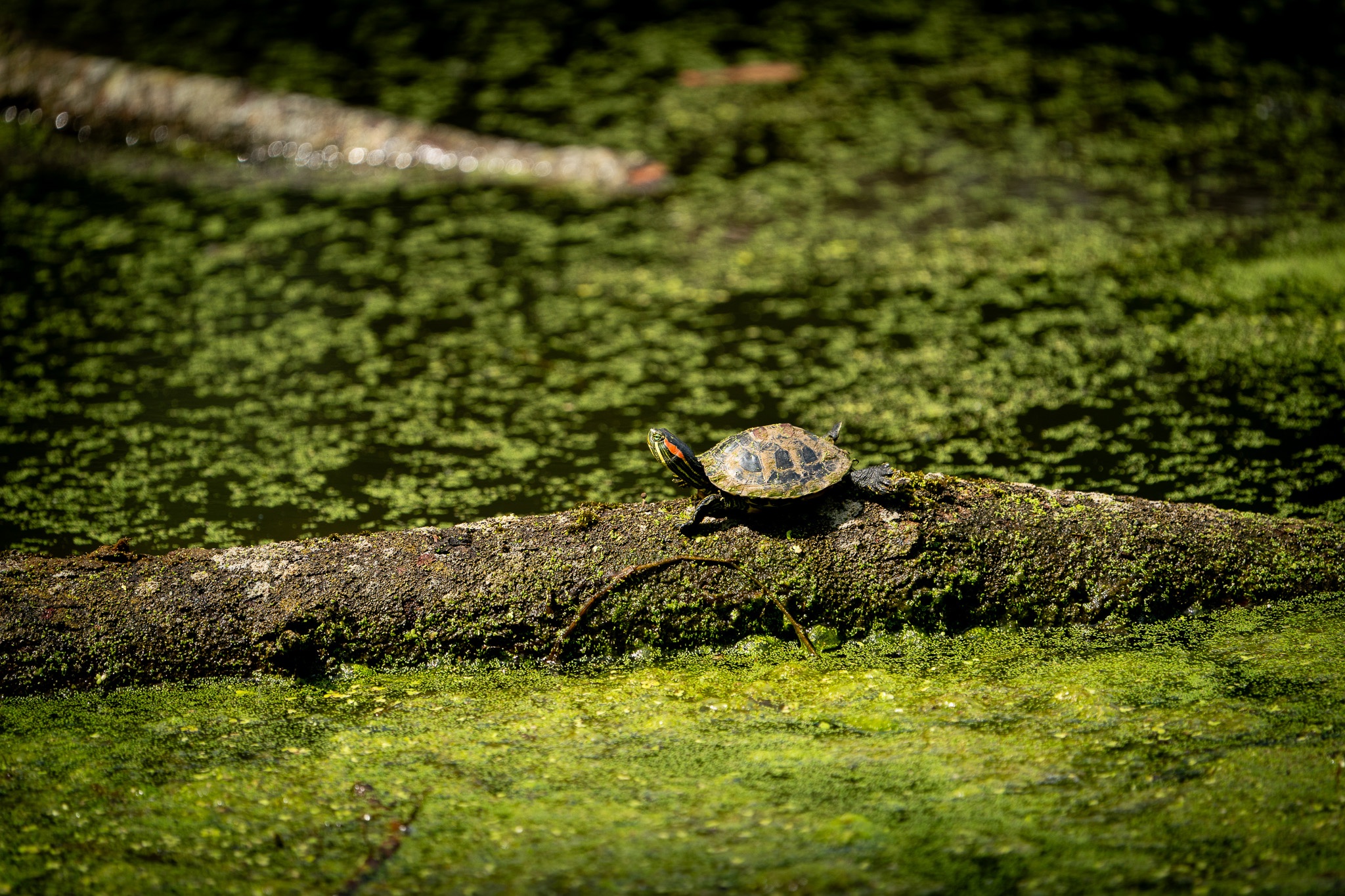Hotel Magdalena
- Austin
- Texas
- United States
Integrated water strategies help a unique, place-based hotel achieve net zero water use while celebrating the local Austin, Texas culture and protecting the Edwards Aquifer.
Bunkhouse, a boutique hotel group with an artistic vision of hospitality rooted in local culture and environs, sought to create a new, highly sustainable, zero energy and water hotel property in the South Congress neighborhood of Austin. They turned to a design team helmed by Lake Flato and including Biohabitats.
Designed in homage to the nature, culture, and topography of Austin’s iconic Barton Springs, which flow through the Edwards Aquifer, the property consists of four buildings connected by elevated walkways, courtyards, and a central swimming pool. A key member of the integrated design team, Biohabitats ensured the 14-acre property was not only inspired by water but achieved the client’s net zero water goal to protect the Edwards Aquifer and enhance onsite and downstream ecology.
Biohabitats began by creating a preliminary water balance model to quantify water demands and potential supplies. Biohabitats then assessed a variety of opportunities to harvest and recycle rainwater, condensate, and greywater. With water autonomy and resilience in mind, Biohabitats then designed a system to capture rainwater and condensate for reuse in water features and irrigation. The system, which includes a 35,000-gallon cistern for rainwater collection, reduces the property’s potable water use by 300,000 gallons per year and it supports landscaping consisting of native Texas plant species. The cisterns also serve as a central stormwater management technique through the reuse of harvested stormwater within the landscape.
TAGS
-
Owner: Bunkhouse Group
-
Collaborators: Architect: Lake | Flato, Landscape Architect: Ten Eyck Landscape Architects, Civil: WGI, Structural: Architectural Engineers Collaborative, Heavy Timber Structural Engineer & Fabricator: StructureCraft Builders, Inc., MEP: Integral Group, Lighting: Mazzetti, Rainwater Harvesting: Biohabitats, Acoustics: BAi, Kitchen: Cosper & Associates, Inc, Waterproofing: WJE, A/V: Engineering Plus, LLC, Photography: Casey Dunn
