Omphaloskepsis: Urban Planning Past to Present and Our Return to the Navel of the Earth
By Amy Nelson
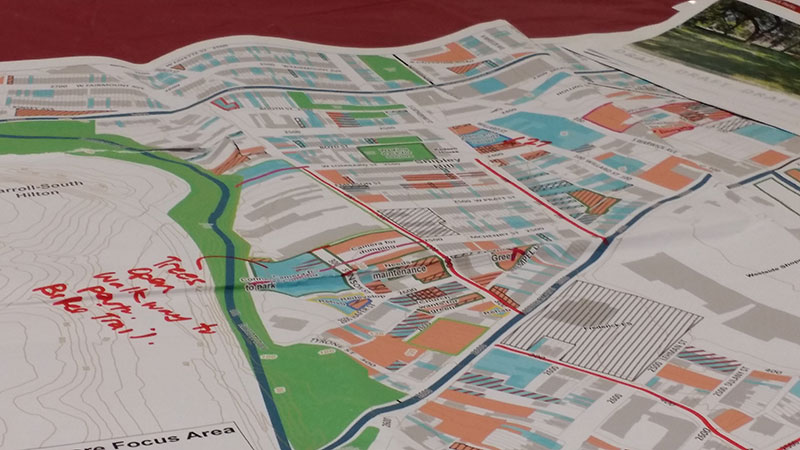
Urban planning histories often utilize the city as waypoint and model to orient civil engineering milestones into a framework. Urban and city conflate in conversation, one serving for the other interchangeably. But reflecting on urban planning landmarks in history reveals that maybe urbanity predated the city. And planning, arrived much too late. When urbanity as a concept undergoes scrutiny outside the city framework, the organic human element can surface above the imposed structure. Ascertaining urban development illuminates the city as physical manifestation of the human mind then imposing itself on the mind in a cyclical influential continuum. Examining human motivation behind urban development in this way might prove useful in directing urban planning toward resilient solutions by identifying past problematic thinking.
Before any centralized authority, compartmentalized labor, or infrastructure gets drawn into a comprehensive timeline, think of the “urban” as a congregation and communication of peoples. Prior to planning, individuals had to coalesce in loosely formed organizations, learn the characteristics of living together; exchange ideas, emotions, and items. Observations of patterns, such as the seasons, established a past, a future, a reason to plan ahead. Observing the cycle of birth and death introduced grief and reverence for forces unknown. The fall of a loved one into the ground initiated a pull to return to that same ground, to imbue that area with respect and attachment, to connect with another human in empathy and comfort. Repeatedly returning to a landmark with the same individuals established the idea of community, of urbanity into human consciousness.
THE ARCHAIC
Starting around 6,000 BC monumental earthworks in the form of undulating mounds rolled down from the Ohio Territory to the Mississippi Valley and along the Ouchita River in Louisiana, forming what the Tamaroha called “The Navel of the Earth.” The earth’s navel was their birthplace as a people, the definition of their idea of community. An idea shaped by the mound-shaping itself. Before the earth gathered them all into this same spot for the purpose of shaping, “a people” did not exist. From the artifacts (pots and totems) and bones uncovered from the mounds; ceremony, grave sites, and ritual significance appear to be the magnetic force that drew disparate bands of people into a community large enough and with enough shared purpose to plan an artificial earthen structure over 400 feet tall. Challenging the previous conception that agriculture initially provided the basis for an essentially sedentary and communal life, the presence of these mounds—devoid of agricultural remnants and navigated by hunter-gatherers—point to an alternative theory. In order for agriculture to develop, an observation of the landscape, the interplay of the celestial elements, and the impact of weather and the earth itself on flora and fauna needed to be recorded—via generational memory and oral story telling as opposed to written record—by a people already situated in and familiar with a place.
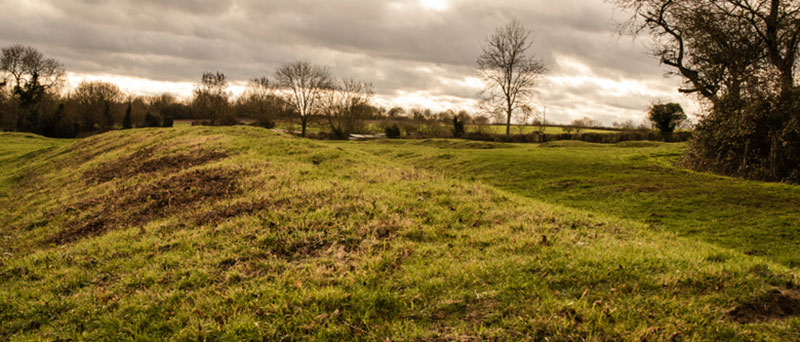
The mound earthworks are an archetype of formal gathering and the resulting infrastructure of pre-city urbanity. Communities occurred along and were integrated into areas of resource, such as rivers for water, marshlands for shellfish, and the migratory pathways of larger game. In addition to the pull of ritual and the shared connections derived from such, planned gathering-places and traveling routes were established to enhance chance of survival and to ease the environmental stressors of remaining in constant flux. While the earthworks are a manipulation of the landscape with an eye to the astronomical scale, they were created with respect to the necessary terrestrial elements of survival—the animal and plant species needed to keep the human alive. Middle Archaic peoples recognized the necessity of holistic urban planning, of incorporating a diversity of ecosystems along an expansive region in a living circuit requiring stewardship and care by the human element in that system. The urban planners of the day constituted a council of elders attuned to the cosmic forces. They determined the structures conducive to a people, a region, and the gods, listening and interpreting multiple systems into planning, including planetary and star calculations. More and more with increased familial connections and residential dwelling places, a sedentary life began to emerge around domestic life, and with it, agriculture soon followed. With agriculture, man became his own provider. To alter and increase provisions, shelter, and leisure from one’s own hand shifted perspective away from the forces of nature and into the products of man.
THE CLASSIC
Jumping forward into the nascency of anno domini around the year 500, across the Atlantic, and up into the Mediterranean another gathering occurs in the polis of Athens. We see the beginnings of urban transformation from peoples of and with the earth to humanity building on top of the earth. Here, we see the city.
With the polis came Plato’s Republic, Aristotle’s Lyceum, the Hippodamus grid, and anthropocentric thought, the paradigm of the human individual as a separate sentient being, master of his own fate and influencer on his exterior and interior conditions through civilized reason. Planning no longer needed to adhere strictly to the laws of the gods or to the physical landscape. Man was a manipulator, a thinker in his own right, able and morally responsible to shape his living quarters into an ideal functioning mechanism best suited for the citizen. The functions of that citizen was an ultimate servile duty to the republic or government structure, which was the intermediary and replication of the polytheistic pantheon—which in turn mirrored the political structure of man.
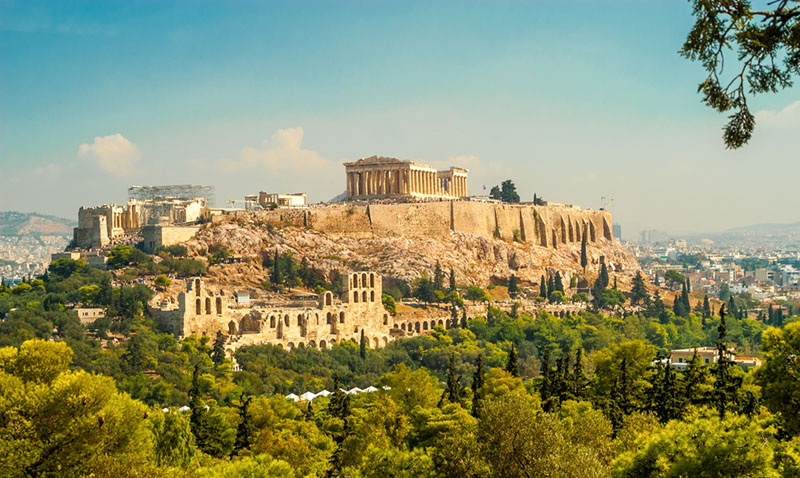
Although remnants of our earth-bound beginnings and subservience to the fates remained in the open-air structure and in the reverent and elaborate architecture dotting the Hellenic City, the entirety of an urban complex in strict communion with ethereal forces was reduced to a circumscribed center allocated for the holy called the Acropolis. This center was surrounded by the residential quarters and a commercial agora, where man was able to trade, exercise, and first and foremost be man. The resulting layout of streets, buildings, and services represented this expansion of internal thought. Spontaneous shelters and courtyards sprang from the cliff sides in a messy manifestation of the mind. An ideal superstructure was envisioned via philosophy, but in concrete practice, paradoxes ensued due to a population explosion in a small space.
Although philosophers had issues resolving the population problem—stopping short at the insufficient solution of “limitation”—a diversity of structures bloomed from the communion of ideas. New human-centered public works, such as theaters, gymnasia, and the university, became the focal points of exchange and the mixture of ideas, emotions, and items that defined the communities on the mounds. Due to a newfound importance laid upon the cultivation of the individual, leisure, politics, and education became new characteristics of the urban. But planning remained difficult to wrest from the ideal down to the concrete, producing more buildings than structure, more novelty than understanding of actual human need.
THE MEDIEVAL, THE ENLIGHTENED
Planning appeared ad hoc and piecemeal for the next few hundred years, as conquest, war, and imperial expansion marked much of the millennium from 1000 to 1500. City population and infrastructure at once exploded and was subsequently decimated depending on military tensions and advancements. Walls, roofs, enclosures, ramparts, and palaces with subservient feudal plots marked the development of infrastructure during this period as the city and urban structure primarily served as protection and defense from the other. From the Enlightenment and on into the Industrial Age (approximately 1500 – 1800) the city develops. It develops at a riparian pace alongside population expanse, law, trade, and technology. Thanks to the entrenchment of universities during the Classic age, education and new disciplines become widespread, sparking innovation in transportation, agriculture, and engineering technology.
The era is marked by a thirst for exploration, movement, and speed. Mechanization and automation of previously manpowered tasks suddenly speeds up time, broadening an economic spectrum on a global scale, fragmenting kingdom boundaries, then subsequently solidifying national boundaries to follow economic revolutions. The transport of goods and people in the Columbian Exchange and a shift to market-value economics defined development. All growth, invention, and creation was cherished at the cost of the land. Primary concerns of the day were market expansion, protection of resources, and reduction in traffic congestion. Ship routes standardized. Density around harbors and ports increased the availability and diversity of labor. Sanitation and hospitals arrived with the unprecedented spread of disease in dense population areas. Expanded streets with more durable material accommodated new types of vehicles over pedestrian traffic. Not a concern was social and responsible planning.
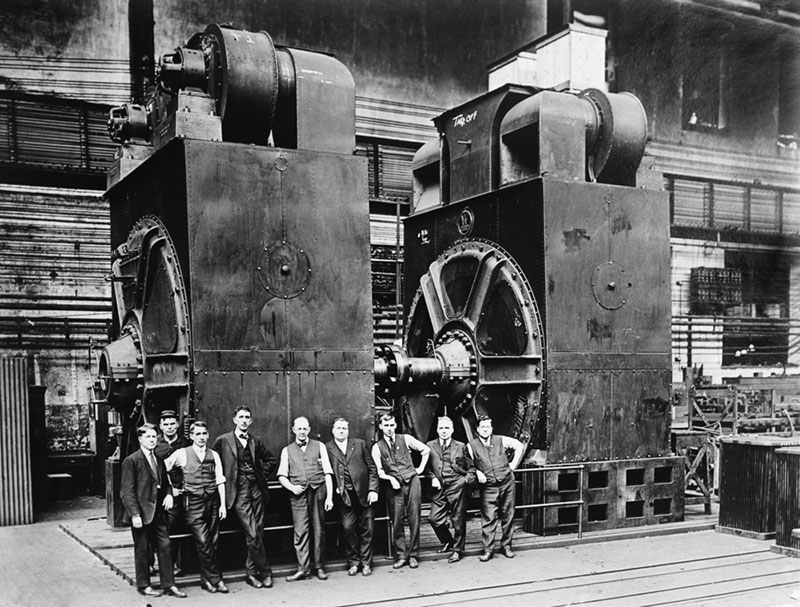
MODERNITY
Enter Ebenezer Howard in 1869. Spurred by the ills of the Industrial Revolution “wiping out…all the natural features that delight and fortify the human soul in its daily rounds [where] rivers would be turned into running sewers—waterfronts might be made inaccessible to the stroller, ancient trees might be slaughtered and venerable buildings torn down to speed traffic,” Howard wrote To-morrow: a Peaceful Path to Real Reform later retitled as Garden Cities of To-Morrow. Finally, planning with forethought—on health, utility, and the land—prior to building found its way into scholastic dialogue.
Howard recognized the disgraces overpopulation and unchecked growth had on the landscape and introduced the idea of reserving natural space for comfort, beauty, and health. He advocated town-planning legislation for zoning organization—such as water piping, residential limitations, and designated industrial area. Of course, Howard had predecessors and contemporaries, drawing inspiration from Utopianists such as James S. Buckingham, but Howard’s ideas were implemented with success in ways his contemporaries’ were not.
In fact, Howard’s proposals reached Tel Aviv, which began as a “garden suburb” explicitly modeled on the tenets of Garden Cities of To-Morrow. Howard’s ideals appealed to the Jewish community within Tel Aviv because it provided a way for this small agglomeration of unrecognized people to attain legal status as a town while defining their own progress, predicated on Howard’s assertion that land remained for and in public possession. Tel Aviv, as well as other “garden suburbs,” flourished thanks to the concepts of reorganization with limitation, regulation and symmetry based on statistical analysis, designation of public and private space, and zoning with allocated areas for parks.
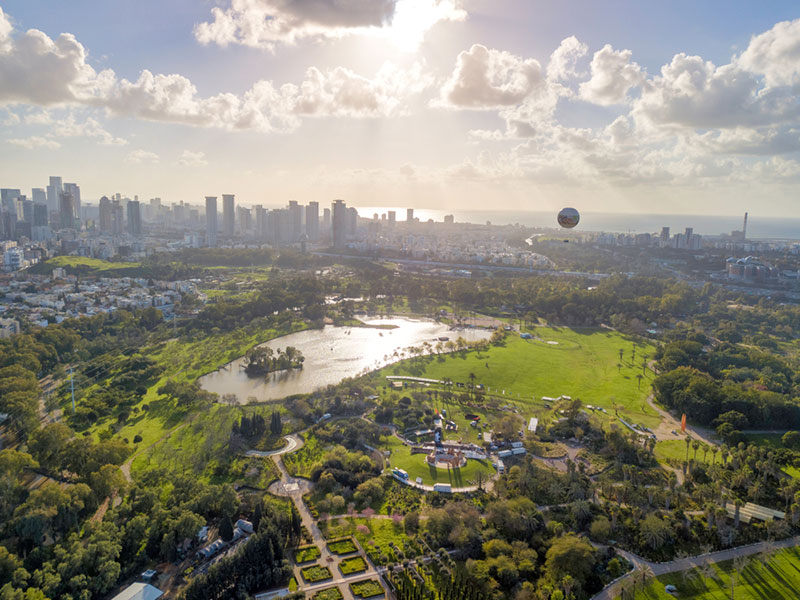
Above all, the Garden City model introduced much-needed structure, definition, and reflection on the human influence in nature that the Greek Acropolis model lacked; the two resembling each other on paper, if not in practice.
The Garden City was also scaled down from the metropolis and directly funneled the overflow of population from larger cities into new quarters of land. The downside to this model is the dreaded “suburban sprawl,” where the city seems to bleed across the land in parking lots, malls, and acreage upon acreage of impervious, artificial material. While Howard was able to solve the population problem confronting the Helenic City, his reasoning behind designated spaces lacked a reverence for nature in her own right. Primarily, natural space was set aside for human purpose, for leisure, beauty, and aesthetics—all valuable—but a disconnect upheld between human inhabitants and the physical land where they dwelt.
CONTEMPORARY
Almost a century later Ian McHarg, with bold mustache and a no-apologies-bravado in tow, declared it was time to wake up and smell the roses again. The city had become an entity that mimicked the multiplicities but also the degradations of human nature. In time, humanity developed tunnel vision, seeing nothing but the city, blinded to and quickly erasing the ecosystem services provided by the environment from where the city arose. Even as and possibly because of our ability to plan smarter, more aesthetic environments that overcame the ugly challenges of city life—flushing our waste away, burying our trash in the ground—the already tenuous ties between the earth and the human disappeared. McHarg sought to restore the connection.
With McHarg’s book Design with Nature, with the establishment of the University of Pennsylvania’s Department of Landscape Architecture, and with his penchant for public advocacy, McHarg spearheaded the ecological design movement of the 1970s—a time when the National Park Service was created and Earth Day instituted on the national calendar.
According to McHarg, the connection to nature had been lost long ago starting somewhere around Genesis (or perhaps in the agora). For urbanity to survive, design needed to remind the city of its navel origins. A town plan required natural beauty to pervade every corner, as Howard suggested, but the beauty built needed to occur in symbiosis with, not in opposition to, the land. McHarg’s ecology-based school of thought strengthened landscape architecture as a discipline and began incorporating sustainability, resilience and connectivity into comprehensive plans for a city that considered overall region and the layers of nature. Physical, biological, social mapping and inventories, such as environmental impact assessments, became the standard when planning urban structures. Ecological design and planning merged culture, science, and economics into an adaptive mechanism able to address the feasibility and impact of a proposed public project on the environment.
Landscape architecture still harnesses McHarg’s ideas regarding resiliency, and the technology behind GIS layered maps showcasing the complexity of regions underpins most proposals and projects. Now, before attempting to build or restructure a city in any way, governments issue a call for proposals to address a project, instead of dictating development from the top, which are then answered by competing organizations. Often these proposals incorporate the environmental assessments and inventories McHarg championed, in turn influencing design decisions. More and more a consciousness of nature’s benefits and ecosystem services have been reawakened in the urbanites of today. Technology’s and education’s continued advance through the 21st century, the realization of climate change’s inevitable havoc, and the repeated loss of species around the globe due to human intervention has created a time of reflection, of what we have lost, and what we need to restore.
