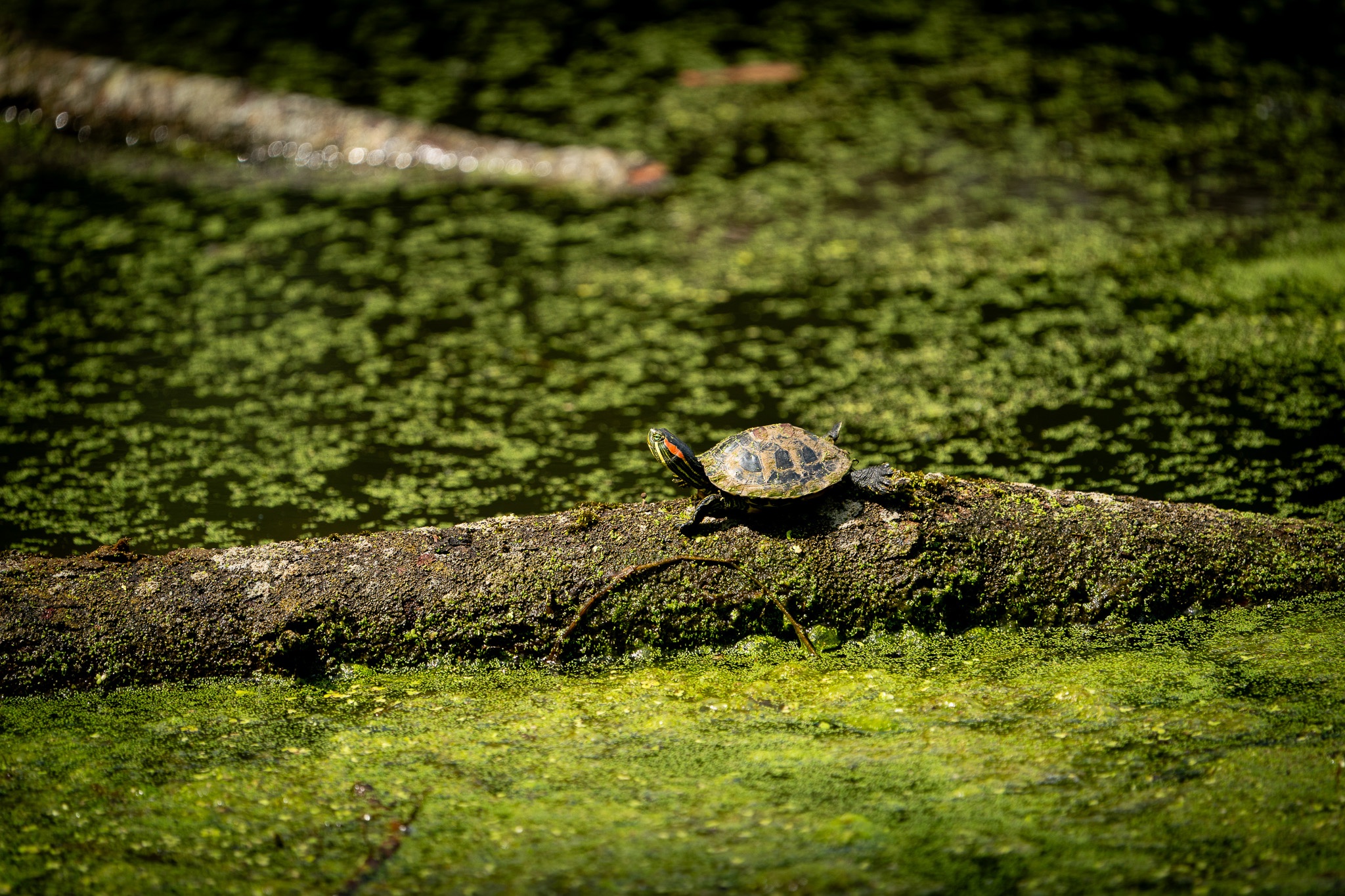Expert Q&A: Living Building Owners & Operators
By Amy Nelson
As we learn about the people, philosophy, intent, and components of the Living Building Challenge, we begin to get a sense of what good looks like. But what does it feel like? What is it like to walk through the entrance of a Living Building? To gaze out of one of its windows? To gather with other occupants or neighbors in one of its shared spaces? What is it like to live or work in a space—or to have helped create a space—that makes life better for every living thing in and around it? To find out, we spoke with the owners, directors, operators, and occupants of seven buildings that have achieved or are striving to achieve full Living Building Challenge certification.
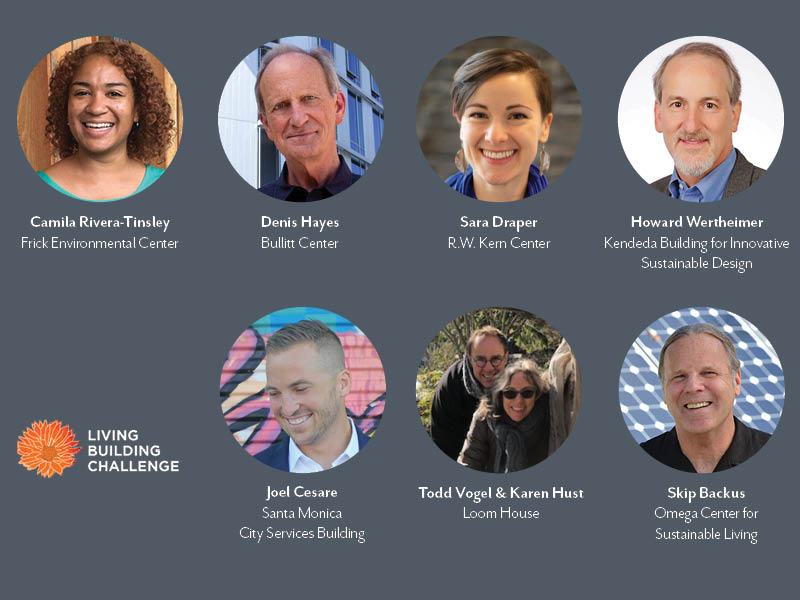
Participants included: Skip Backus, Chief Executive Officer of the Omega Institute, home of the LBC-certified Omega Center for Sustainable Living in Rhinebeck, NY; Joel Cesare, Sustainable Projects Manager for the City of Santa Monica, which is currently building the Santa Monica City Services Building (pursuing LBC); Sara Draper, Director of Educational Program and Outreach at Hampshire College’s LBC-certified R.W. Kern Center in Amherst, MA; Dennis Hayes, legendary environmental activist and President and CEO of the Bullitt Foundation, home of the LBC-certified Bullitt Center in Seatlle, WA; Camila Rivera-Tinsley, director of education for the Pittsburgh Parks Conservancy, home of the LBC-certified Frick Environmental Center in Pittsburgh, PA; homeowners Todd Vogel and Karen Hust, whose recently constructed Loom House in Bainbridge Island strives to become the first LBC-certified residential remodel; and Howard Wertheimer, formerly Institute Architect for Georgia Tech, home of the Kendeda Building for Innovative Sustainable Design in Atlanta, GA, which is poised to become the first LBC-certified facility in the Southeast. (Howard is now Executive Vice President and Chief Operating Officer at Piedmont Park Conservancy).
What prompted you (or your organization) to create a Living Building?
Skip: Insanity. The Omega Institute had already committed to creating a LEED Platinum building, because in our need for a building that handled our wastewater, we saw the opportunity to educate at the intersection of the constructed environment and nature. During that process, Steve McDowell and Laura Lesniewski of BNIM suggested I speak with Jason McLennan. Jason had a conversation with me about a new standard being considering called the Living Building Challenge (LBC) and asked if we’d like to be an early adopter for it. I’m always up for a challenge, especially one that pushes the edge of environmental cause.
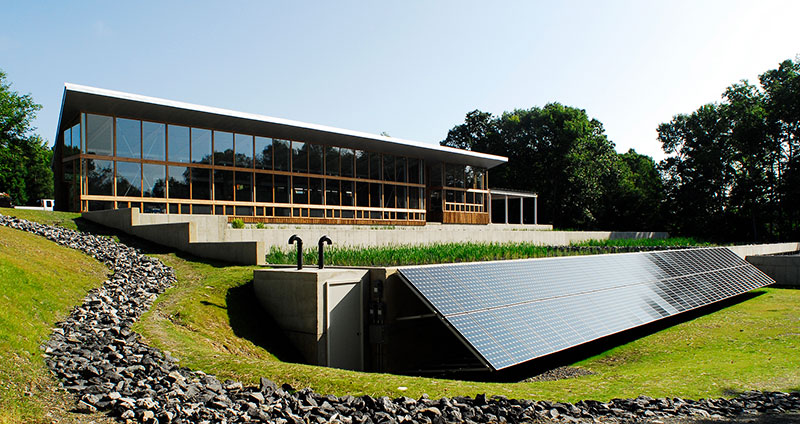
Camila: When the Pittsburgh Parks Conservancy takes on projects, we look at three things: preserving a sense of place (including historical elements and the stories of the people who interact in that space); improving the environment; and meeting the needs of people. In the early 2000s, the Conservancy began looking into rebuilding our education center, which had burned down a decade earlier. Our founder and former CEO, Meg Cheever, and our former education director, Marijke Hecht, were visionary. They were aware of the state of environmental decline, and they recognized in the project an opportunity to do something transformative that no one else had done before. That is what led us to choose such a rigorous accreditation.
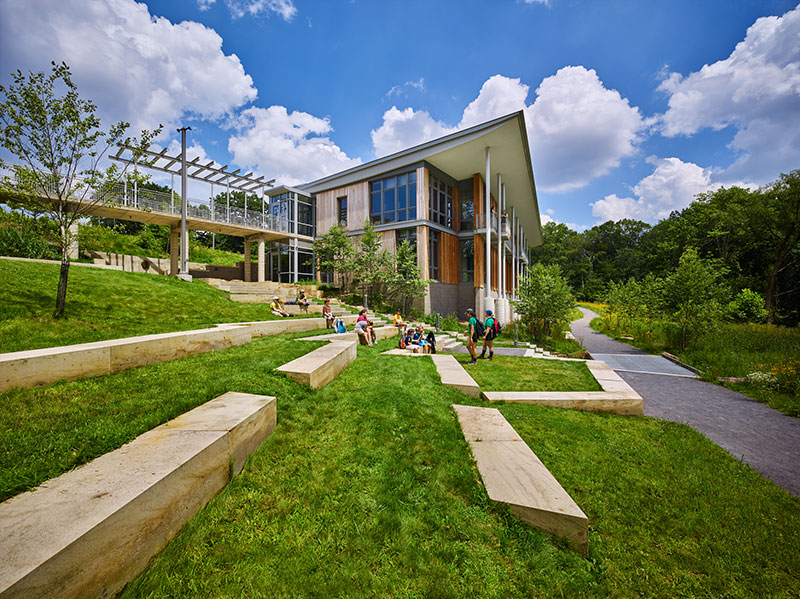
Denis: The Bullitt Foundation is an environmental philanthropy organization with a special emphasis on people and the places they reside and what we can learn from a billion years of beta testing by nature. With the Bullitt Center, we wanted to walk our talk.
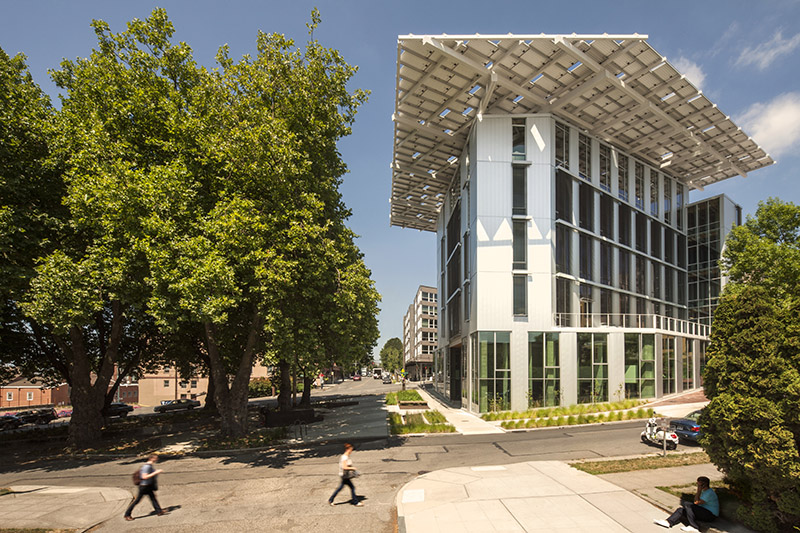
Joel: The need for a new building started with a financial driver to consolidate city staff currently occupying expensive leased office space. Consistent with everything we do at the City of Santa Monica, we recognized an opportunity to do something special from a sustainability standpoint with a major capital project. When the RFP for a design-build feasibility study was launched in 2012, the City sought to investigate the feasibility of LBC for the new building. At the time there were only eight full petal certified projects in the world, but we were serious about exploring it.
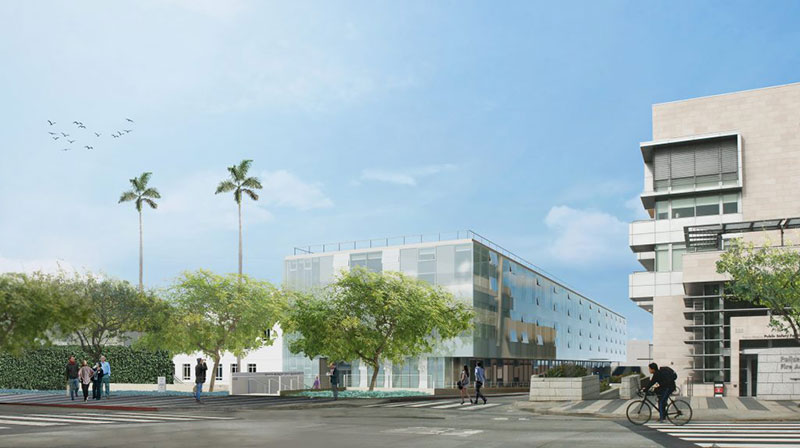
Karen & Todd: We wanted to live more lightly on the land and have a reciprocity with the natural world. In renovating this home, we saw an opportunity to think about how we could make it perform well environmentally. We thought, “How can we leave this place better for our having been here?” We wanted to do more than minimize our impact; we wanted to eradicate it.
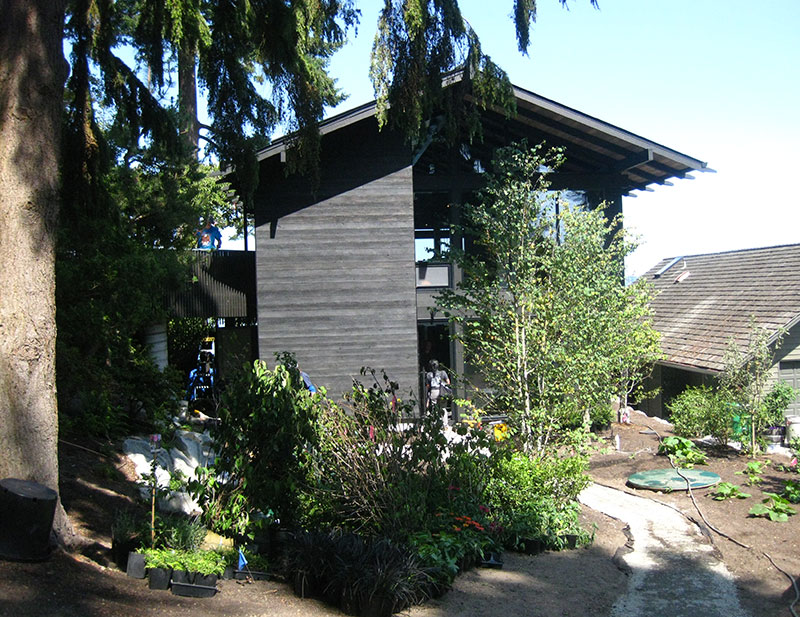
Howard: When Georgia Tech was founded in the 1880s, its buildings were built with red bricks made from indigenous red clay and its sports teams shared one athletic field, so you could say they were a sustainable campus from the start. I joined Georgia Tech in 2006. In 2007, former Georgia Tech president Wayne Clough signed the American College and University Presidents’ Climate Commitment and in 2010 we revised an existing landscape master plan that called for the use of the space between buildings to reduce stormwater runoff and increase tree canopy. That resulted in the creation of an “Eco-Commons.” We have built or renovated more than three million square feet of LEED certified space. We were approached by the Kendeda Foundation about creating a Living Building. They were looking for a partner to create a Living Building and they were intrigued by the idea of building one where there were 24,000 students representing the next generation of leaders. No one had attempted the LBC in the hot, humid South, where we also have pollen in the air, but we were excited about the opportunity to create a living, learning laboratory that could be a model for other buildings.
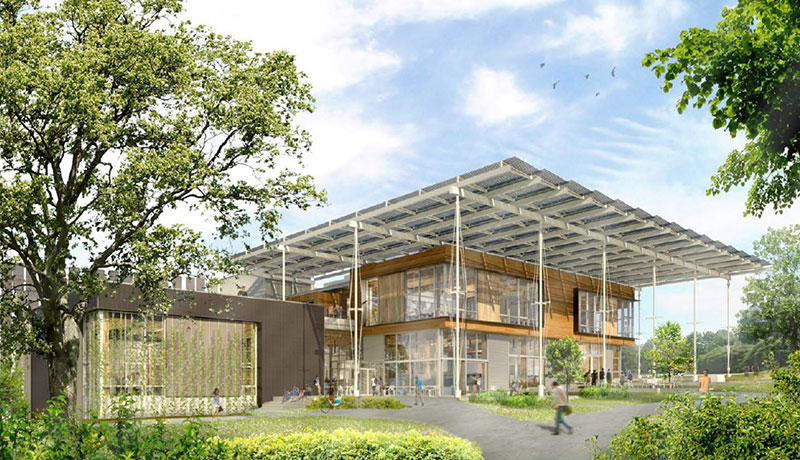
Sara: Hampshire was founded in the 1960s, around the time of the back-to-the-land movement, so we had a baseline for sustainability. But the primary instigator for the project was Hampshire College’s former president, Jonathan Lash. He had previously been president of the World Resource Institute, and he brought that environmental background to Hampshire. At the time, one of our big goals was to enhance the quality of our admissions process to attract students who would really thrive here. Our original admissions building was a barn/farmhouse located about a mile from campus, and it was an awkward welcome for people. We had a practical need for a new admissions space, and Jonathan had a strong conviction for it to be an environmentally responsible building. He began asking, “What does environmentally responsible, sustainable, green building…actually mean?” and he eventually settled on LBC after talking with Denis Hayes of the Bullitt Center. Once that standard was established, it was like, “This is what we’re going to do, so let’s figure out how to fund it and do it.”
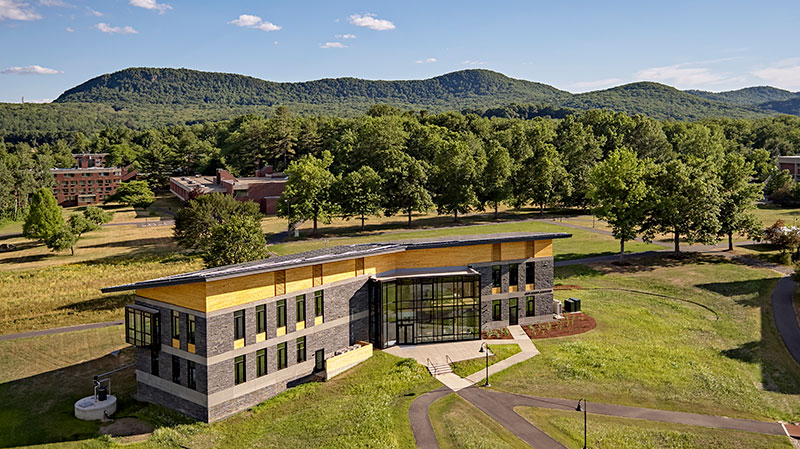
How has the Living Building impacted (or do you think it will impact) the mission of your organization?
Denis: The Bullitt Foundation will stop grantmaking in 2024, but we will be making Class A office space at the Bullitt Center available to environmental organizations in perpetuity as an ongoing subsidy to environmental activism. We had five years to show that you can run a building that meets rigorous sustainability goals with a randomly self-selected group of commercial tenants, and we have been in the black since shortly after we commissioned the building. We have proven the commercial viability of this approach and now want to direct it toward our mission to support activists.
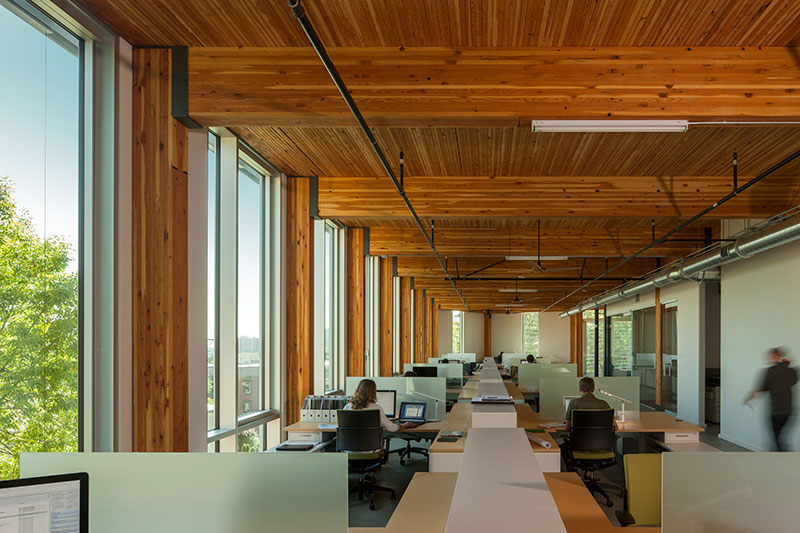
Camila: We have an ethical impetus to say, “Now that we’ve done this, we need to overlay the lens on all of our projects,” but this has caused some internal tension because it is very, very expensive. This has caused us to reflect. How does it affect the greater Pittsburgh Community? Having it intertwine with the educational aspirations of the Conservancy is a long-term investment.But in the short-term, we see the building inspiring other projects across the city and providing active and passive education in the neighborhood.
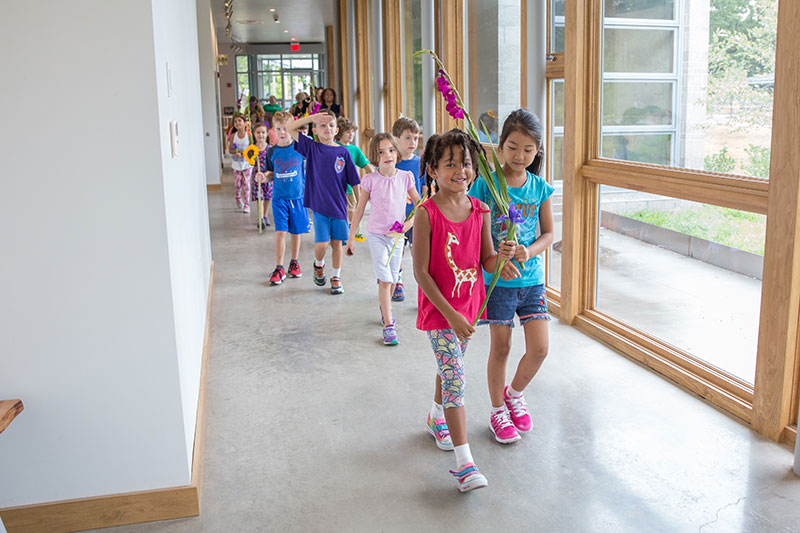
Skip: For Omega, the LBC has given us a deep and profound tap root—a way to speak from our core value of sustainability. It has changed our programming, our partners, and reinforced our commitment to modeling and educating toward building a resilient world culture.
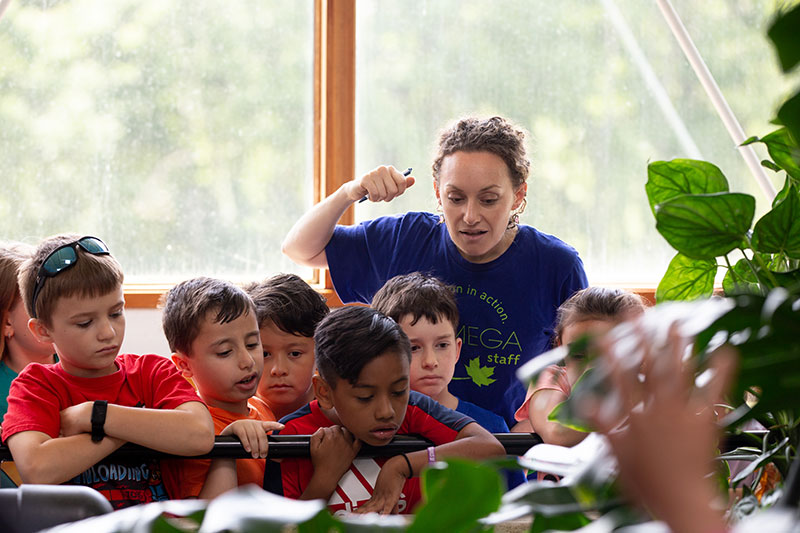
Howard: The Kendeda Building will only enhance Georgia Tech’s mission and its focus on education, research, and economic development. We were very deliberate about what classes would be taught in this building. We wanted it to impact the entire student population, not just the architecture and engineering students. We want every student from every discipline taking classes in the building.
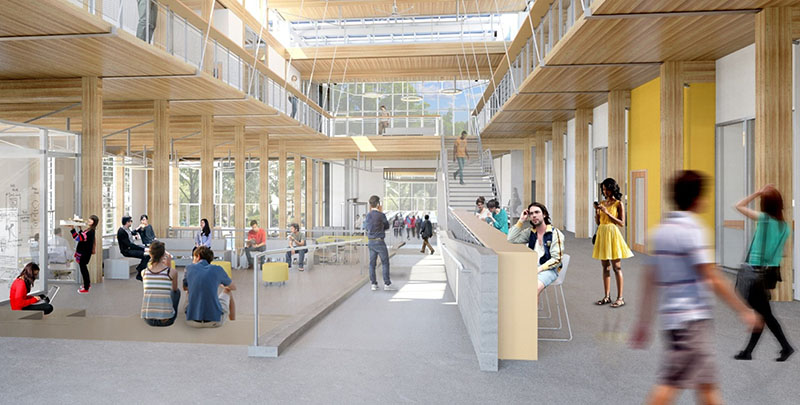
Joel: It already has. Since beginning design on the City Services Building, the City has implemented an internal requirement for all new capital projects to achieve net-zero energy, certified by International Living Future Institute (ILFI), and prohibit the use of potable water for non-potable end uses. We can’t commit to requiring full LBC on all future projects yet, but our new requirement is a significant step towards realizing the resource savings driven by LBC. We also recently committed to certifying our new $120 million City Yards redevelopment project under the Core Green Building program.
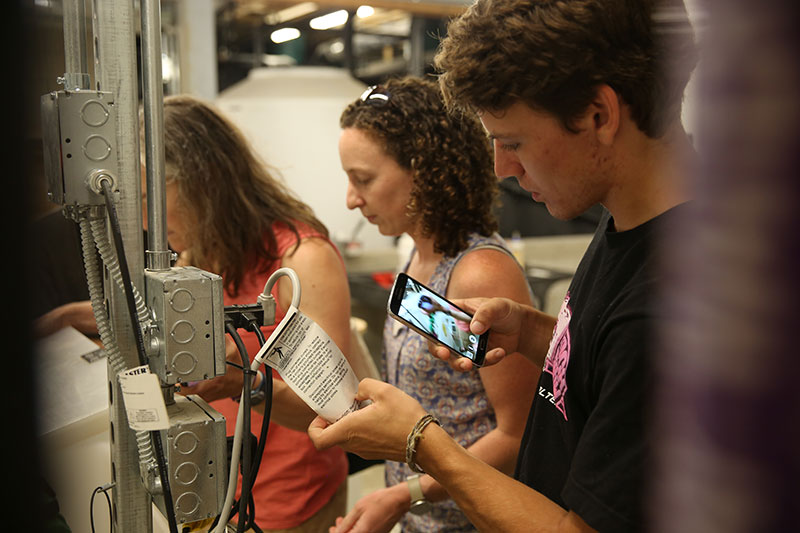
What kinds of reactions have you received from community/stakeholders/public?
Skip: When we finished the building, Jason McLennan said, “Get ready for the buses to show up.” It hasn’t stopped in ten years! We have tours happening all the time with visitors from all over the world. We just had a Chinese delegation here. People are surprised how beautiful it is. Our Living Building is a wastewater treatment plant. When people come to tour it, they are shocked. There is an area inside the building—an aerated lagoon that is part of the Eco Machine™—where people can get right up close to wastewater, and it is filled with beautiful plants. People ask, “How can this be a wastewater treatment plant? How have you been able to take the challenge of human waste and transform it into this beautiful experience? How can you do this with no carbon footprint?” As we talk about the solar panels and draw the connections, people start to feel a change in the way they connect to process. They realize they are part of something.
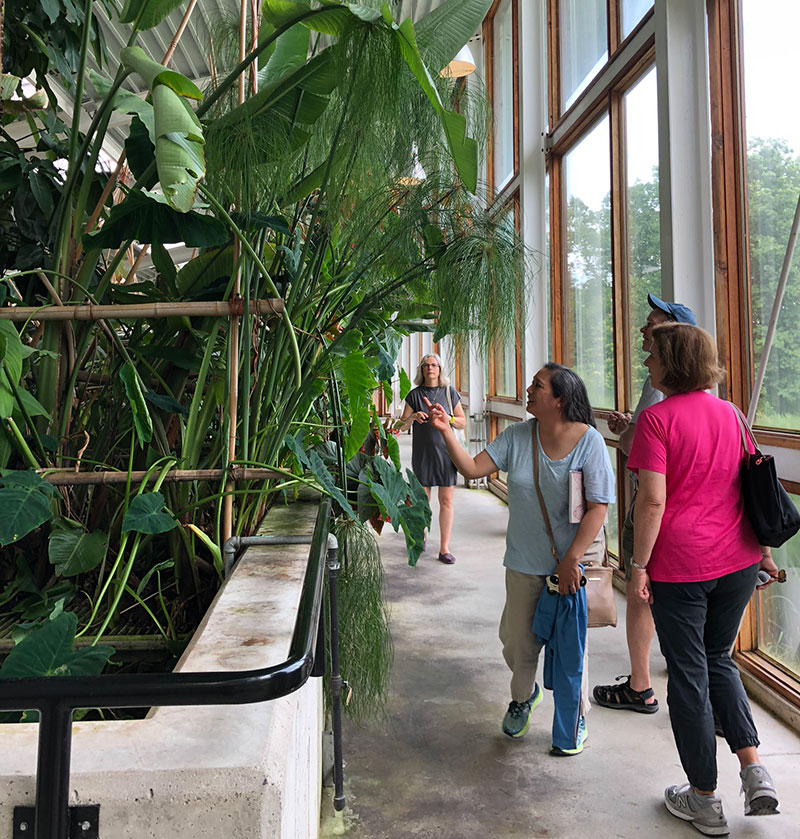
Camila: We often hear, “Wow! This place is beautiful.” On the other hand, we also hear “Wow, this is so amazing. Is this really free and open to the public?” This has caused me to think about the fact that on some level, many people are not used to having such well-done projects and don’t think they deserve that standard.
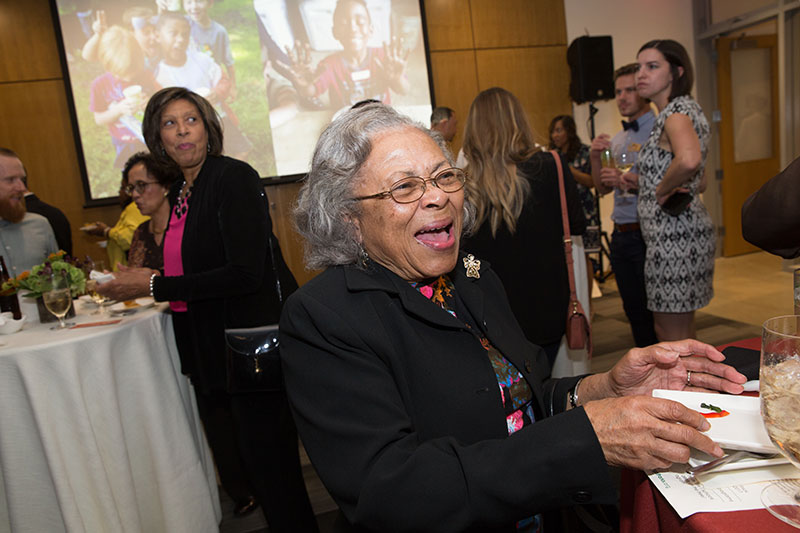
Our facility abuts two very different neighborhoods. Some of the wealthiest people in Pittsburgh live along on the front side of the park. But on the other side of the park live some of the city’s poorest people. I’m tasked with figuring out how to synthesize these groups and ensure that this building is for everyone. I am a woman of color. I’m wired to think about how it feels for a historically marginalized person to step into these “green” spaces, and that makes me work even harder to make sure they feel welcome. The way ILFI interprets the Equity Petal of the LBC is that everyone should have equitable access to nature, etc. We chose to embody that a little differently. We were able to arrange to have the Heinz History Center’s “From Slavery to Freedom Garden” exhibit on our core property. That exhibit is a physical manifestation of our care for equity and diversity, and it has been an inspiration for us to create more diverse programming.
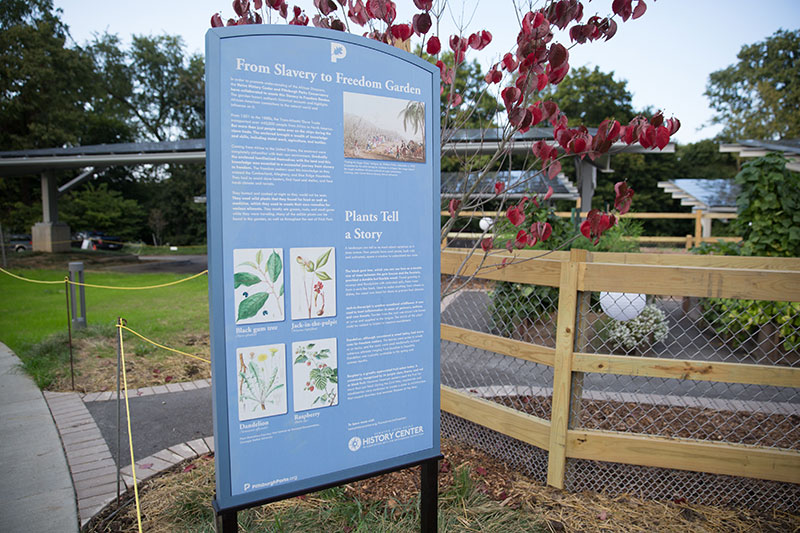
Denis: There is mostly a sense of delight. The building is filled with natural daylight in a city that has more cloud cover than any other major city in the contiguous U.S. There is a misperception by much of America [that green buildings are not attractive]. But the near universal response from people who come to the Bullitt Center is, “This is fabulous! I would love to be in a building like this!” The natural question from those in the field is, “How much more did it cost?” The answer is that it costs no more than a standard Class A office building. That is because we made a series of discreet choices. We don’t have any Carrara marble. We don’t have granite countertops. We don’t have a parking garage. We invested in elements of sustainability a way that was tasteful. No one has ever come in here and said, “Man, what a dump!” It’s very elegant, net energy positive, and uses about seven percent of the amount of water per square foot as the average commercial office building in Seattle.
Sara: Whether people know this is a sustainable building or not, they recognize it as a place that they want to be. I often overhear people say, “This is a beautiful building.” Last winter, the county council held their annual retreat here. They weren’t necessarily here for the building; they just wanted a nice place to host their retreat. They had just passed a bylaw requiring any new government building to be net zero energy. After touring the building at the beginning of their retreat, council members said things like, “Wow, this is totally possible,” or “It’s great to see this in action as opposed to just the idea.” Not everyone on the council knows about sustainable building design, and seeing a concrete example demystifies the topic. A few months ago, a teacher with a bunch of three-year-olds from Hampshire’s preschool/daycare learning center came by and said, “Hey, we’ve been talking a lot about pipes and we heard you have a lot of pipes. Could we just look at some?” This building has more exposed systems than other places on campus, so we could point to them and say, “This is a water pipe. It’s moving water around the building. This is a greywater pipe. What’s the difference?” By the time we got to the basement, these three-year-olds knew that purple pipes are for greywater and they knew what greywater was.
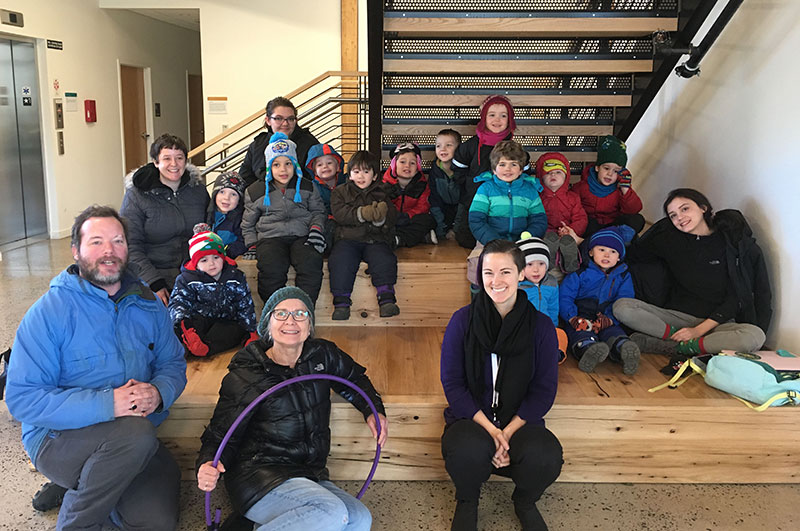
Joel: There have definitely been concerns from city staff about how effective the building’s natural ventilation strategy will be to maintain comfort levels. Staff have also raised concerns about how their bathroom experience will change with composting toilets and if odor will be an issue. There has also been concern from the public about the public health risks associated with composting toilets. However, we also experienced an outpouring of support at public meetings for Santa Monica living up to its reputation as one of the world’s greenest cities pushing the boundaries.
Karen & Todd: It takes about one nanosecond for visitors to ask, “How much did it cost?” Over time, we realized that what they are actually asking is, “How much would it cost for me to build something sustainable? Because that’s what I really want to do.”
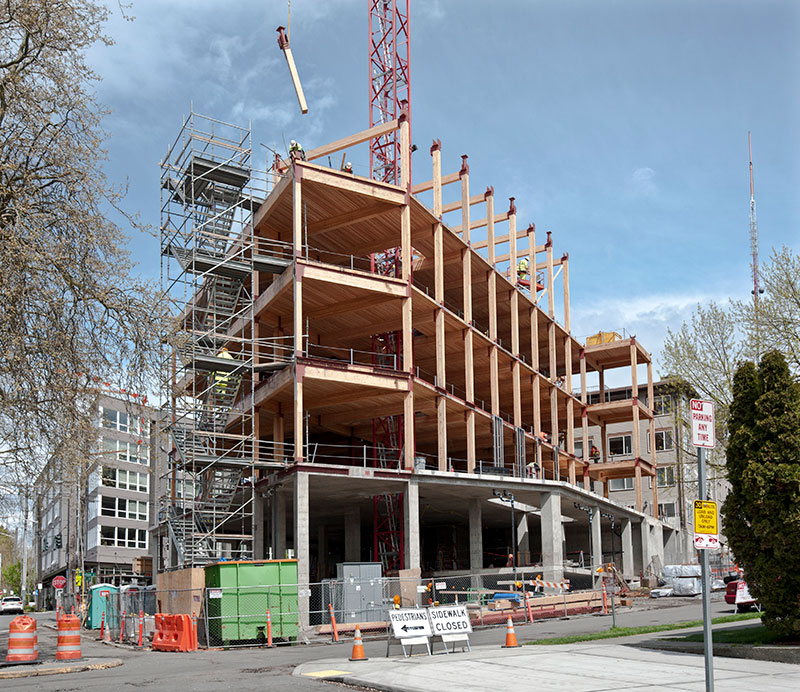
How is your Living Building performing? Any particularly impressive stat?
Skip: In ten years, we’ve reclaimed over 40 million gallons of wastewater with only microorganisms, plants, and the power of the sun. The only issue we’ve had in all that time is that we had to change our menu in the dining hall because flax seed and corn shells, which are not digested by the human body, were clogging the filters [of the wastewater treatment system]. The building also helped us with fundraising. We’d talk to potential funders about the LEED Platinum and the LBC experiment and ask, “Are you interested in working at the edge with us?” People are interested in something that is new and pushes the bar. There is a whole platform that comes along with the LBC, and there are a lot of people supporting this level of commitment.
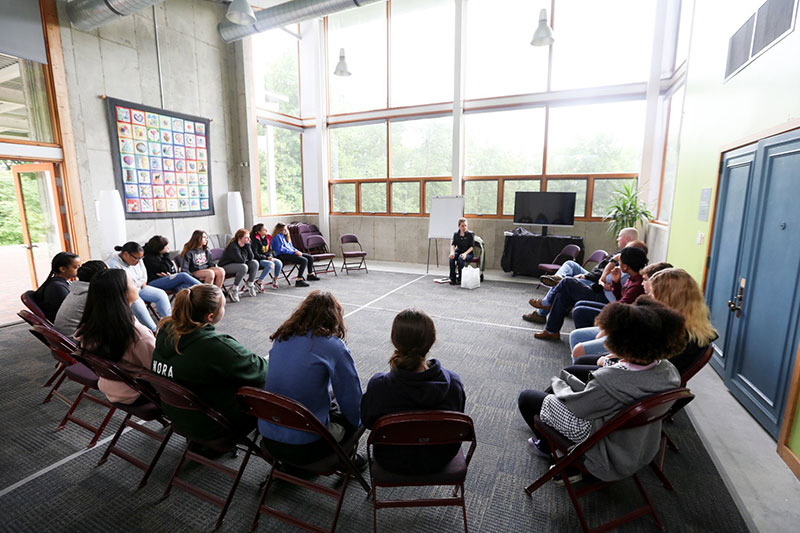
Denis: The second greenest office building in Seattle is Brooks Running’s global headquarters. It is a beautiful, LEED Platinum building. It has an EUI [Energy Use Intensity. Energy use per square foot] of about 31, which is very efficient. The average building built to our energy code in Seattle is north of 50, and the average building in Seattle is up over 100. The Bullitt Center’s EUI is 15.
Camila: We make so much energy with our solar array that we are actually feeding the public grid. We are reaching net positive on the water side of things as well.
Joel: Composting toilets will save the building over 300,000 gallons of water annually.
Sara: I would love to share stats, but data management has been a real challenge. Monitoring systems and data aggregation systems are still not yet as functional as we’d like them to be. There are so many kinds of “smart systems” in a building like this, but they each have their own little brains, and trying to put them together into one big, aggregate brain can be a little bit messy. The market needs to catch up. This is happening with building materials, but data management systems and monitoring systems seem to be lagging further behind.
Has the Living Building performed in any ways that have surprised you?
Skip: One of the most deeply altering things that happened was that during construction, we discovered that we have an endangered species on the property: the northern cricket frog. We had to go through all the things you have to go through according to the Endangered Species Act, such as putting up a frog-proof barrier. But what that discovery showed us that on any given piece of land, there are already a million organisms living and interacting in a whole, environmental system. We humans just come in with our bulldozer, rearrange everything, and don’t think about it. After the discovery of that frog, I froze all construction on campus for over eight years. We didn’t touch a piece of earth until we had conducted an entire habitat study. That was a huge thing to do as an organization—to step way back and start managing our property as part of a system rather than something that dominated the system.

Camila: Having the Slavery to Freedom Garden on our site has challenged me as an educator and facilitator of programming to really think about how we define a sense of place and how other people define it, particularly if the narrative evokes pain and trauma. I first assumed I’d use the garden exhibit to teach about organic horticulture and ethnobotany. But I have learned by observing the way people express trauma as they experience the garden that the real narrative is not the native plants or soil media; it’s how tied to the land our stories are. People have extreme emotional reactions to the garden. They cry. They hug me. They say, “I never knew.” Now I feel it, and I am driven to redesign my lessons to really focus on caring for people and the deep cuts of environmental injustice.
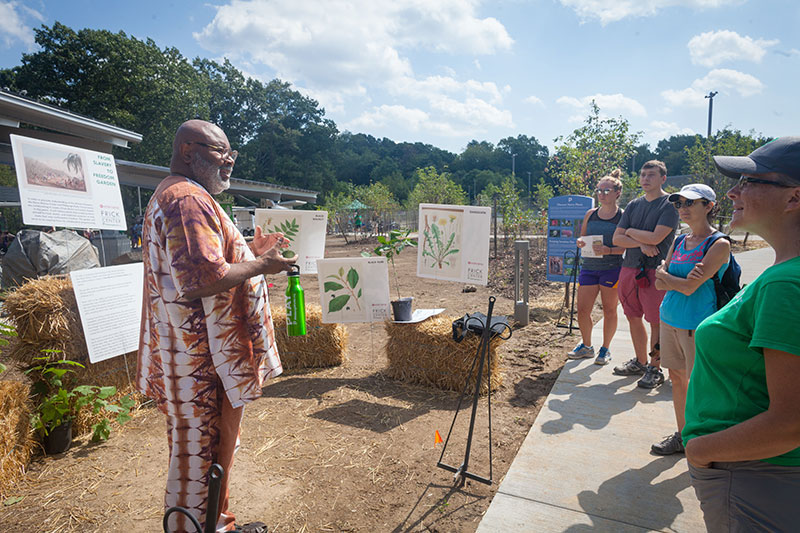
Karen & Todd: We’re still unpacking boxes. But what we can say is that the Living Building is like a machine for teaching us to be better people and the LBC process has changed the way we think about our day-to-day lives. We know, for example, that everything we put in our sink is going to end up as irrigation in our gardens. The project prompted a lot of thinking about how we are part of a system, particularly with water. I knew about nasty chemicals in materials, and about climate change, but when the architects warned us that water would be the hardest pedal, I thought, “We’re in the Pacific Northwest. Water is not going to be a problem.” But the more I dug into it, I realized my awareness was not up to snuff. I didn’t know, for example, how much water was being drawn from our aquifer or that water can take a thousand years to move from rainfall to the aquifer. I didn’t know about the water technology that could be deployed here. All of that water stuff was a vast new area for me, which is ironic because an entire wall of our house looks out over the Puget Sound.
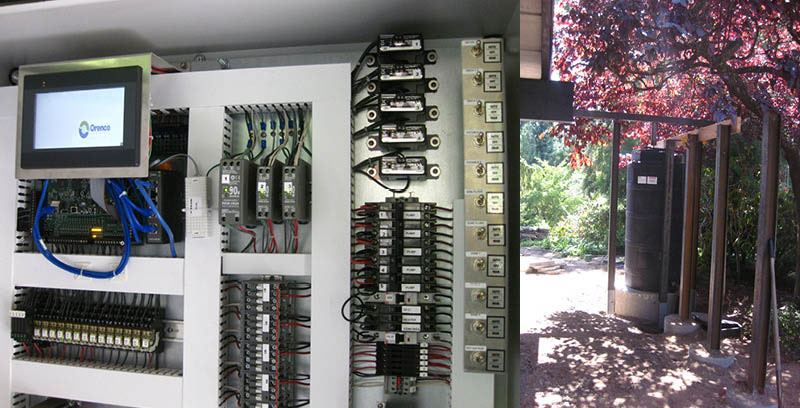
Denis: When you walk into a typical office building, one of the first things you see is a bank of elevators. Stairways are often difficult to find. They can be dark, dank places that you enter with a degree of trepidation. I told the architects that I wanted to design an “irresistible stairway.” We wanted to design a light-filled staircase that would be completely visible from the outside. The architects were very clever in making it work. The first thing you encounter when you enter the Bullitt Center is the stairway. Here, you have to go through a door to get to the elevator. We have been monitoring the elevator and stairway, and the overwhelming majority of tenants choose to use the stairs. That saves a trivial amount of energy, but it’s very good for everybody’s health and well-being.
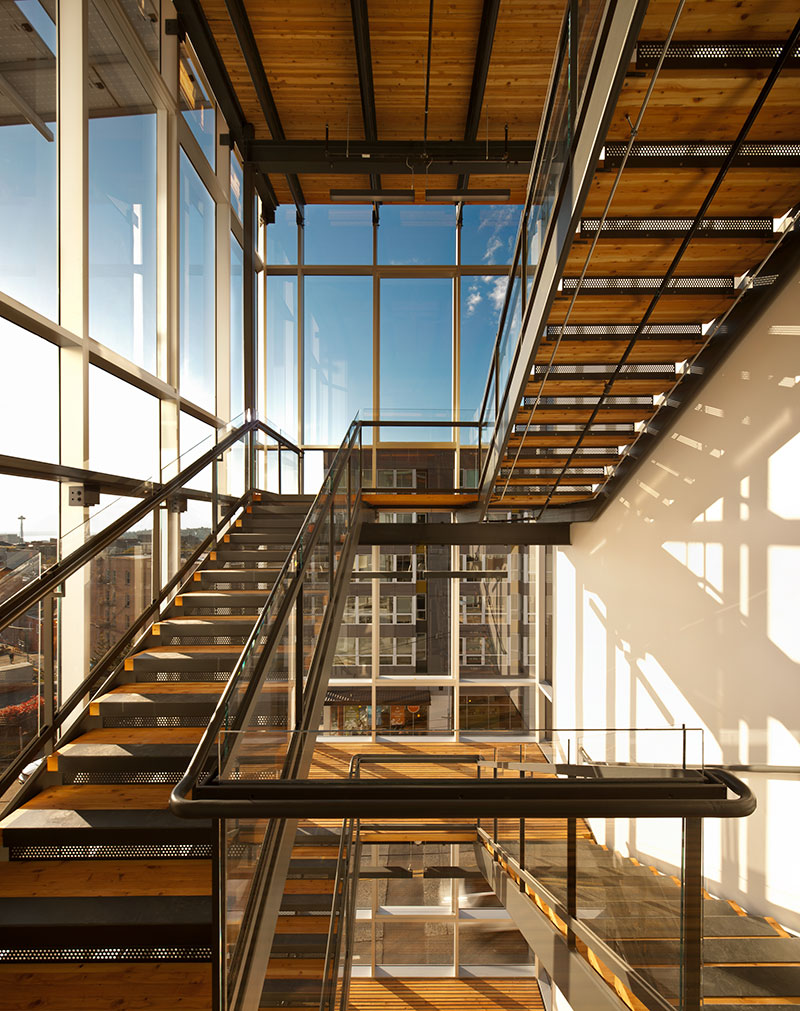
Howard: The Living Building process has been so interdisciplinary it has changed the way Georgia Tech engages with stakeholders on the campus, like our operations, maintenance, custodial, environmental, landscape services, and health and safety staff. Before rolling out any big ideas, we piloted them with these stakeholders. The Challenge has changed the way the University thinks about every project moving forward.
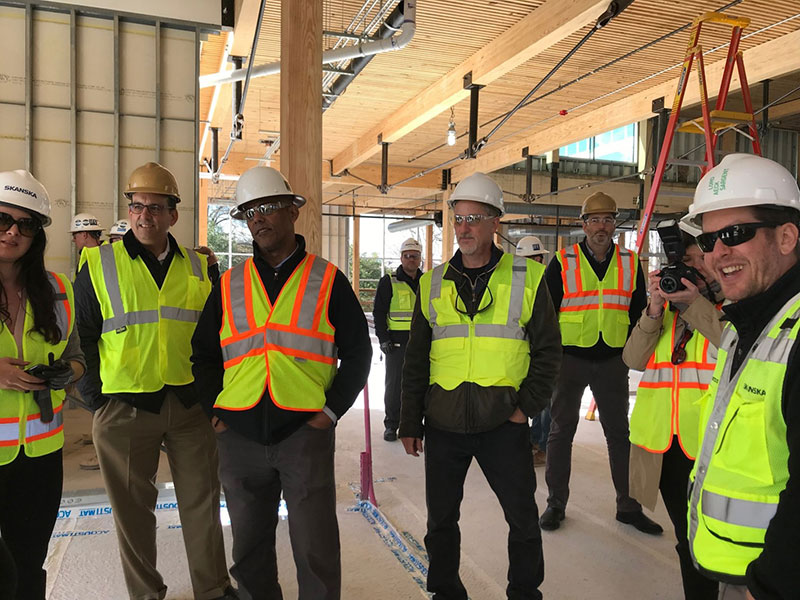
Sara: The Kern Center is the admissions building so strangers from all over the place come here. Most have just gotten out of a three-hour car ride so they use the bathroom. The composting toilets are the thing visitors always comment about. They may say, “Oh, gross, I’m not using that,” but then they do, and it’s fine. Some come out of the bathroom saying things like, “I thought it would smell, but it doesn’t.” Sometimes they ask why we have composting toilets, and then they start to think about how much perfectly clean, potable drinking water is saved by not flushing toilets with it. Then they imagine the scale of that if more buildings had composting toilets. It’s a really basic way for people to begin understanding what it means to have a Living Building.
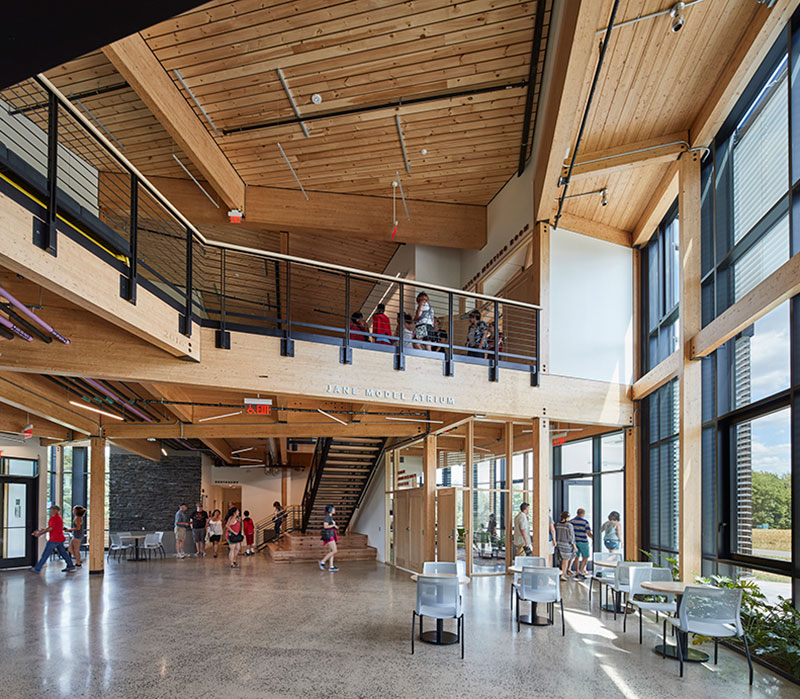
What was the greatest challenge you had to overcome in creating the Living Building, and what was the greatest lesson learned in the process?
Howard: Georgia’s legislature and Governor banned LEED and any kind of sustainable accreditation credentialing, in large part because of the timber industry in Georgia, and the one point associated with FSC wood in LEED. The legislature enacted this in 2015, and the Governor passed it into law in 2017 for any project or building on State property or funded by the State. While the Kendeda Building is on State property, it was funded by philanthropic dollars. We had to go to the Attorney General’s office and ask for a reconsideration, and they did. That was our first hurdle. There were many more! The biggest challenge thus far has been the rainwater to potable system because there aren’t many precedents out there of jurisdictions allowing that. We’ve had a great team of people leading that effort, and we have learned that you have to be patient. It’s hard. When you’re interacting with the authorities having jurisdiction, this is new to them. It takes vision and a willingness to take risk to go in uncharted waters. Every decision requires a lot of thoughtful deliberation and conversation.
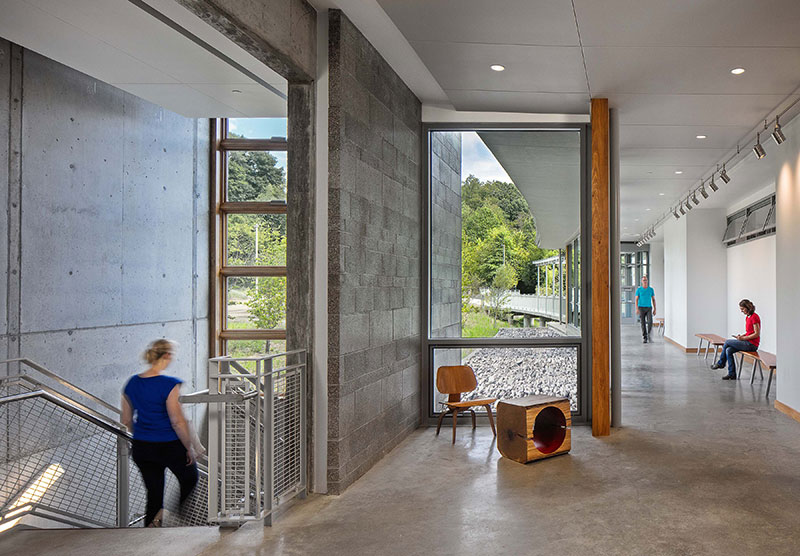
Camila: We were not quite ready for the challenge of implementing such a grand project as a small nonprofit. We are parks people, and we’re not used to creating buildings and managing projects on that scale. One of the challenges was not knowing everything that is involved in working with designers, engineers and construction companies, and how costs seem to mount and mount. The first quote for the project was between $10-15 million, but we closed out at over $19.5 million. We had to do an awful lot of fundraising, and trying to raise funds while you are building is challenging. Donors like to write checks for sexy projects, but with a cutting-edge project you also need maintenance dollars. Another challenge is growth. If parks are for all, and we want to share this amazing learning opportunity with an ever-growing population, we have to have more of a growth mindset. For example, the wastewater system here is not necessarily sized for the future visitorship I hope we can cultivate. I learned that you need to think about the growth you plan to see in 10-20 years and size and scale correctly from the beginning. It is also important to have the proper skill set within your staff to properly maintain these systems.
Sara: The biggest challenge may have been just deciding to do it. We were fortunate to have had leadership and support from the top saying, “This is what we have to do if we want to be responsible citizens. This is just it. This is the baseline.” That made all of the challenges a lot easier because everybody on the team was on the same page. When things would come up during construction and there could have been potential for a lot of finger pointing, everybody just had to work together. It became a very collaborative experience where we’d say, “Well, we all know that our ultimate goal is to create a living building, so what do we need to do to make it happen?”
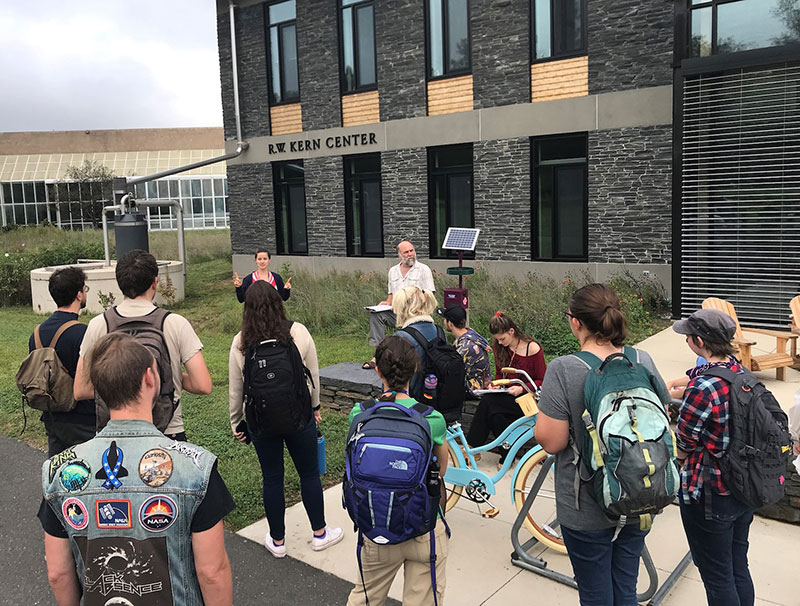
Skip: Materials acquisition and time. Because our building is a wastewater treatment plant, there was a lot more bureaucracy involved. There is also a component of time with the LBC that is just different from a normal construction project. Construction wants to move rapidly from one point to the next. The LBC, by its nature, puts extra stops in there. I allow almost twice the usual amount of time when dealing with any county or state agency on any new project because now that I’ve done the LBC, I’m always doing something that’s out of the box. More time and up-front money was my strategy for addressing these challenges. It’s hard to do the LBC tight. If you can create space in your process, you’ll be much saner and much more likely to succeed. I always say, “If you’re not a meditator, or don’t have a practice for managing stress, get one before you start the LBC.”
Todd: Getting permission to disconnect from the sewer line was a major challenge for us, but we ended up getting a city ordinance passed that allowed us (and others) to do so, provided these wastewater treatment systems perform better than the city’s waste treatment plan. Getting that ordinance passed took a very long time and quite a few brain cells. (For details, see this Loom House blog post.)
Denis: All sorts of niggling things make it very difficult to create a Living Building. For example, the solar canopy over our building extends well beyond the perimeter of the building and over the sidewalks, which are owned by the city of Seattle. Initially, the City wanted to charge us a fortune for putting our solar array 75 feet in the air over their sidewalk. We had to convince them that we were serving the public. Even though they had all sorts of incentives for solar, they were going to kill the ability to build large, net-energy positive buildings if they were going to charge us $70,000/year to have safe, adequately braced solar arrays over their sidewalks. In the end, they agreed not to charge us.
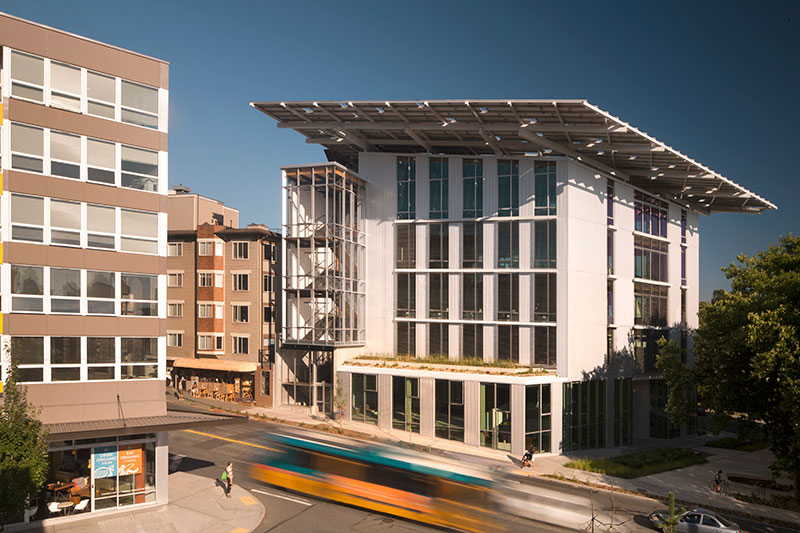
Another example is with the water. Elemental chlorine, which is used by everybody to decontaminate water, was on the ILFI’s Red List. Our water, which would come from rain, go through a series of filters, and then be disinfected by ultraviolet radiation, was going to be purer than the driven snow by the time it went through our system. “I sought permission not to chlorinate the water, and the denial of that request–first by the County, then the State, then the regional EPA, and finally the EPA’s national water office -took four years. The regulators offered no explanations. They just turned us down. Finally, I invited Lisa Jackson, then head of the EPA, to tour the building, and asked her why we needed to put chlorine in pure water. She returned to DC and, after a couple of months, she called and explained that under the Safe Drinking Water Act, the EPA had no discretion when it came to chlorine. With unnecessary cruelty, she added, “Didn’t you lobby on behalf of the Safe Drinking Act? Do you think it would be a good idea to ask this Congress to amend the Safe Drinking Water Act?” She also provided the explanation I’d long sought. Private homes are not regulated as public water supplies. Some homeowners had pulled up pure water from their wells and become very sick! Microorganisms had entered the plumbing “through the back door,” through showerheads and faucets. Even ozone was no solution; it is too short lived to to provide protection to water that sits in the pipes for a while. So we now chlorinate our rainwater, and the LBC has been changed to permit chlorination of water. This “lesson” relates to other aspects of the water system. Had we consulted the regulators earlier, they could have told us that we needed a NSF compliant roofing surface. They could have told us that we’d chosen the “wrong” materials for our filters. They could have told us that we would get no credit for the UV (in fact, they initially wanted us to rip it out!) However, the regulators were involved early on re chlorination. The problem was that the regulators simply declined to provide any rationale for chlorination, which I viewed as superfluous and potentially harmful (e.g. by chlorinating complex hydrocarbons from bus exhaust if any arrived with the rain.) The easiest solution is to just drop that sentence. The most important lesson was learned by ILFI — public drinking water HAS to be chlorinated!
Joel: The greatest challenge we’ve encountered has been regulatory comfort with new water strategies. This includes local building & safety, county public health, and the state Division of Drinking Water. We spent a lot of time advocating, collaborating, re-designing, and crossing our fingers, all while proceeding under enormous risk, to design a water-positive project. The time and uncertainty definitely cost the project money. The lesson learned has been how necessary it is to uncover and expose code/regulatory challenges to high-ranking officials at these agencies. Our experience collaborating with agency officials revealed a desire to see these game-changing water conservation strategies deployed. However, the code makes it difficult. The lesson is thank you to the LBC for moving the industry forward.
Karen & Todd: The biggest challenge is the shift in point of view. Contractors and others who work on buildings know how to do their job well and replicate it again and again. But this kind of building requires a different approach, and that means a lot of people have to be willing to embrace the challenge. The buildings are complicated. The distribution channels for getting products to the building are complicated. The labor channels are fragmented and complicated. We had to keep our values front and center, approach problems from many different perspectives, and be able to hold the tension that comes when you’re asking people to do things differently. As a result, the project brought out people’s best work because they weren’t just being asked to replicate what they do all the time. At one point, I said to the guy doing the casework, “You know, this is really beautiful. You’re doing such a nice job.” He was sitting on the ground working on something and he just looked up at me and said, “All any of us want to do is our best work. We just want to have a chance to be able to do what really matters to us.” It was inspiring for people to feel that we could solve these problems together. Each of us pulled our weight in different ways to bring the team together, and the momentum of excitement as we reached the end was really powerful. It pulled people across the finish line and into new ways of doing things that they wouldn’t have done before.
Do you think your building will connect people to the local and regional ecology? If so, how?
Skip: We have an Eco Machine™ as part of our building, so we are—literally—connecting nature with people every day. We are dealing with the waste stream in a way that uses the intelligence of nature to transform human waste and make it part of a complete cycle. Every day I now feel like I’m part of a process. I don’t just mean how the building works, but how it connects all of us through our waste stream. I have a more integrated sense of living. I think it’s because I’ve had my hands in the shit for ten years. I really get that we are what we eat, the drugs we take, the water we drink. There is no separation between that and the leaves on the trees.
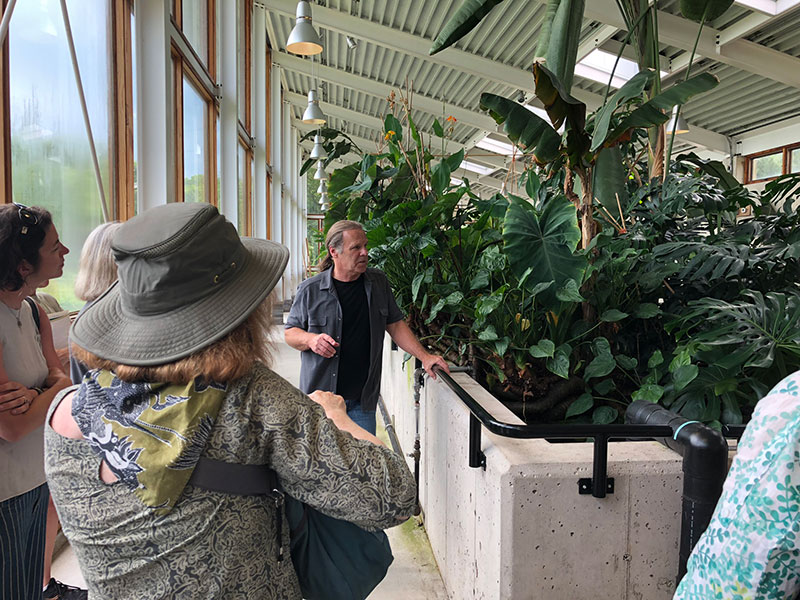
Joel: We hope so. The building’s conference rooms will be themed by floor, related to our coastal, southern California ecology. The first floor is marine-themed, the second floor has a tree/plant theme, and the third floor has a bird theme. We also intend to communicate how the building’s water systems help prevent polluted stormwater from damaging our cherished marine ecosystem.
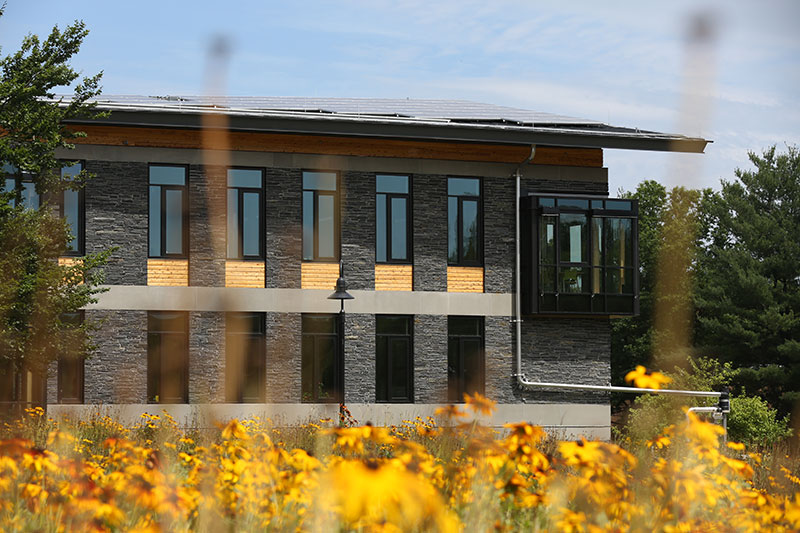
Sara: We get a lot of comments about the meadow and its wildflowers and grasses. I’ll have people who work in the building say things like, “Wow, when I walk in here every morning all these birds come up out of the meadow on either side.” You wouldn’t get that somewhere where there was just two-inch grass all over the place. Whether people are interested in sustainability or not, they recognize that this building is different; it feels feel more natural than some other areas on campus. In the Kern Center you’re very directly connected to whatever is happening outside in terms of temperature, light, or views. The building feels different in summer than it does in winter, not just in temperature but in the quality of light, the angle that the sun is coming in the windows, and the way that you have to use the shade at different times of year. The site also fosters more of a connection to water and weather. Rain gardens are often overlooked, but when they’re full or when it’s just rained, they are very obvious. They make people think, “Oh, this is a temporary pond. This is holding water. I wonder what that’s about.”
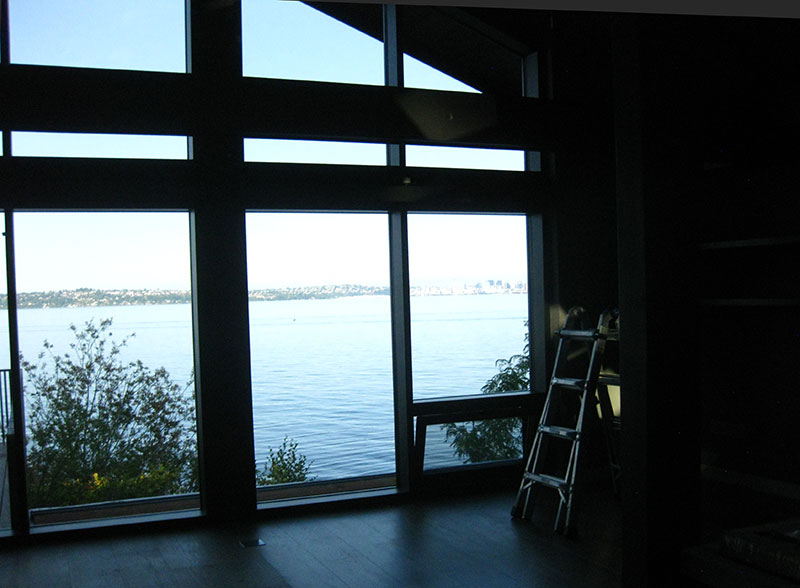
Karen & Todd: Of course. It’s amazing to feel like we are being nourished by simply what falls on our land and using the energy that beams onto our roof. The house gives us a feeling of being in harmony with nature that is spiritually very nourishing.
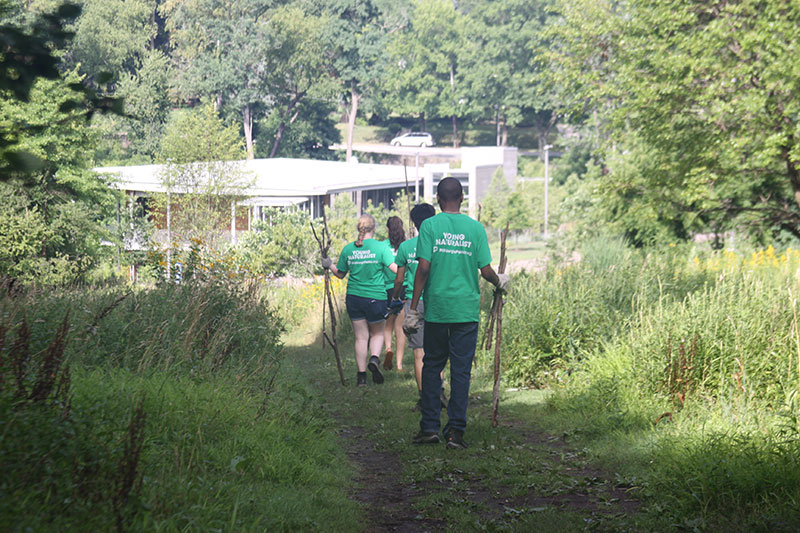
Camila: For a long time, environmental education has been very much about going on trails and talking about systems, but we’re at the precipice of thinking beyond the environment as separate from the hardscape of the urban world. Having this building has challenged us to look at our lessons and try to weave the building into them. For example, in our lesson about stream health, we can show how the building is mitigating stormwater and protecting a first order stream. If we are going to become a resilient city, we need people to see that the built environment is not separate from the living environment, and the building is helping us show that.
Howard: We have a number of programs at Georgia Tech that cater to outreach to the entire state of Georgia for K-12 STEM education. That includes field trips to our campus so there will be young students visiting the building. After we built our College of Computing, we established computer camps for kids so I can very well imagine Georgia Tech having future summer camps focused on ecology and environmental awareness that will be housed in the Kendeda Building.
Denis: Before we put up the Bullitt Center, there was a small motorcycle-oriented bar with a big, asphalt parking lot here. The rain fell on it, took off a bunch of complex hydrocarbons, flushed them into the street and ultimately into Elliott Bay. In front of the building was the intersection of three streets with an unused, unmaintained triangle of mud owned by the Department of Transportation. We were able to transform that triangle into a verdant garden and gathering place with native vegetation, park benches, and a ping pong table. After our greywater runs through our treatment system, it flows to a bioswale in front of the building. That helps show how this building is analogous to the Douglas fir forest that once existed here, absorbing rainwater and sending what it doesn’t use back into the water table.
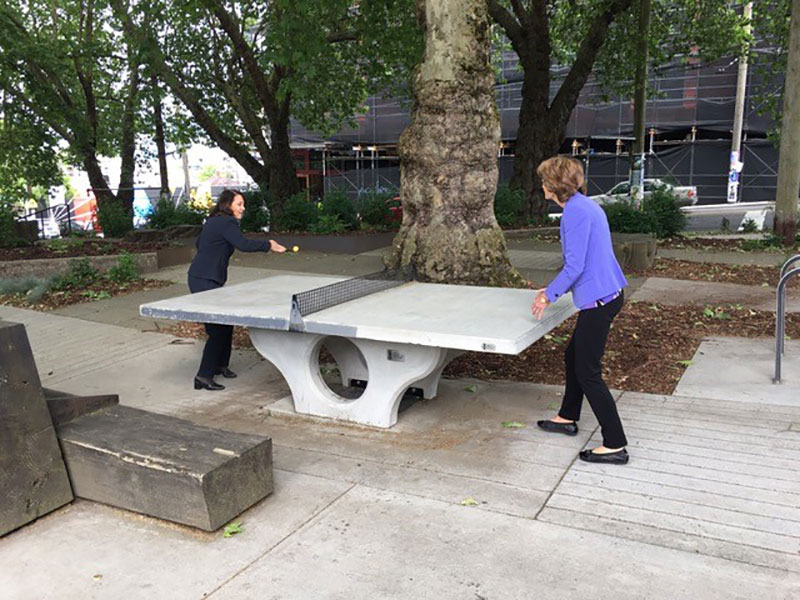
How would you respond to someone who says, “I could never create a Living Building; it’s too expensive and there are too many regulatory hurdles.”?
Denis: It is a matter of choice about what you spend your money on and how important it is to you to do something ecologically balanced, healthy, and sustainable. No one says that about sending a team over to Carerra, Italy to carve out a block of marble to ship it all the way to the West Coast of the U.S., install it in the inside of an elevator that is going up 60 stories, and thus carries an extra thousand pounds of weight. That’s crazy!
Joel: Do your homework first. Consider total cost of ownership and operational utility savings when determining “too expensive.” Choose an architect and builder who are open-minded and share your environmental values. The typical contractor may defer to claiming “too expensive” based on uncertainty and risk because it’s new territory. The more our architect and contractor dug into the details, the more doable we discovered a Living Building is. From the regulatory side you have to be committed and relentless. The data is on your side, but relationships with agencies are delicate. You have to be prepared every time you meet or submit information, and you have to have a mindset that nothing will stand in the way of doing what’s right for the project.
Skip: It is more expensive, and it does take a person with a certain type of constitution. But life is full of challenges, and this one has rewards all along the way. It will change who you are personally and who you are as an organization. The benefits far outweigh the bureaucratic or financial cost.
Sara: There’s a reason it is called the Living Building Challenge, and not the Living Building Anybody-Can-Do-This. But you can do this. It just has to be a primary goal for the project. Even if you’re not going to build a Living Building you can still get 80% of that impact that you could get from a fully certified Living Building with a reasonable amount of effort. Maybe creating potable water onsite is not in your budget, but with planning and thoughtfulness, you can create a Net Zero building. Maybe you can only have composting toilets. Our whole building uses only 60 gallons of water a day because we have composting toilets. If more people did just that, that would be a big deal. It doesn’t have to be all or nothing, but do be thoughtful about where you spend your time and effort.
The best payback is that you’re working to create a sustainable world going forward, and you have that position to speak from forever.
What do think has been the greatest return on the investment in your Living Building?
Joel: The CSB makes financial sense for the City. It is financed through green revenue lease bonds. By offsetting expensive lease payments, we anticipate the project to save the City over $10 million/year. When you factor in the utility savings, the project will be cash-flow positive to the City within 15 years. For a building we expect to last 150 years, the return on investment is strong. We hope it paves the way for private Living Buildings in Santa Monica, which will help us reach carbon neutrality by 2040.
Skip: I often get asked, “What’s the payback on all of this.” The best payback is that you’re working to create a sustainable world going forward, and you have that position to speak from forever.
Camila: The greatest return has yet to be seen because this is a long-term project. In the short term, it has spurned conversation. People may come in and say, “It’s expensive” or “it isn’t expensive.” But the thing is, they’re talking about it. The other return is that I feel good coming into this building every day. When I step into the building, I know that the work that I’m doing and the space in which I’m sitting is making the environment and the city a better place.
Howard: The greatest return will be the impact this building will have on the design/construction/owner industry, not just in the Southeast but everywhere. During the selection process for the Kendeda Building, we held an “ideas competition” [for the design team finalists]. A couple of weeks after the final selection, we hosted a discussion with representatives from each team. Up until that point, none of the teams had seen each other’s work, and they were all blown away. What was more impressive to me were the comments made by the teams that were not selected. They said they could not unlearn what they learned going through the process. The CEO of one participating firm went back to his design principals, shared what he had learned, and encouraged them to create a greater awareness of the LBC among their client organizations and within their own staff. I’ve always used the pebble in the pond metaphor, but the LBC is like a boulder in a lake. It has much greater impact and influence than I would have ever imagined.
Denis: When the building on which we intended to spend $30 million was initially appraised based upon our blueprints; there were no “comps.” The appraiser believed that no company would want to be in a building without a parking garage, that relied on daylighting, that had composting toilets, that discouraged elevator use. She appraised it at $11 million.We were able to get a $20 million bank loan only because we cross-colateralized the building with the Foundation’s stock portfolio. No commercial developer would ever do that! Their whole business model is based on leverage. Fortunately, when we refinanced the building after several years of operation, fully tenanted and operating in the black, the new appraisal came in at $32 million. That shows a significant shift in the way these kinds of buildings are being viewed by the financial community.
Sara: For me, the exposure and education piece will end up being the most important. Everybody who comes into contact with this building is going to go out into the world and do what they do knowing that we can make buildings that are not just not terrible for the environment but good. Our students will definitely benefit. We have student research projects involving the building and courses involving different aspects of the building. Last semester students from a soundscape class explored the question, “What are the sounds of a living building?” Those students may not have been at all interested in sustainable buildings, but in recording the sounds of a greywater pump or rainwater falling on the attic roof, they were exposed to something important. I actually hope our building becomes more unexciting as more of these buildings are made. I hope people will come in and say, “Yeah, so there’s a composting toilet, whatever. Very similar to my local gas station, obviously.”
Denis: Before we built the Bullitt Center, when I told developers around Seattle, including some of the greener developers, that we wanted to pursue full LBC certification, they all said, “You can’t do it in Seattle.” No one can say that anymore. The greatest return has been the broad, public acknowledgement that this is possible.
If you could change one thing about your LB, what would it be?
Skip: I’d eliminate the flat roof system. Flat roofs don’t really work in the Northeast, especially now that winter isn’t really winter; it’s more like freeze-thaw-freeze-thaw. The snow builds up, the ice gets into the edges of the windows. That is tough on things like flashings. The flat roof gives us the ability to demonstrate a green roof, which is great, but I would have figured out another way to do that.
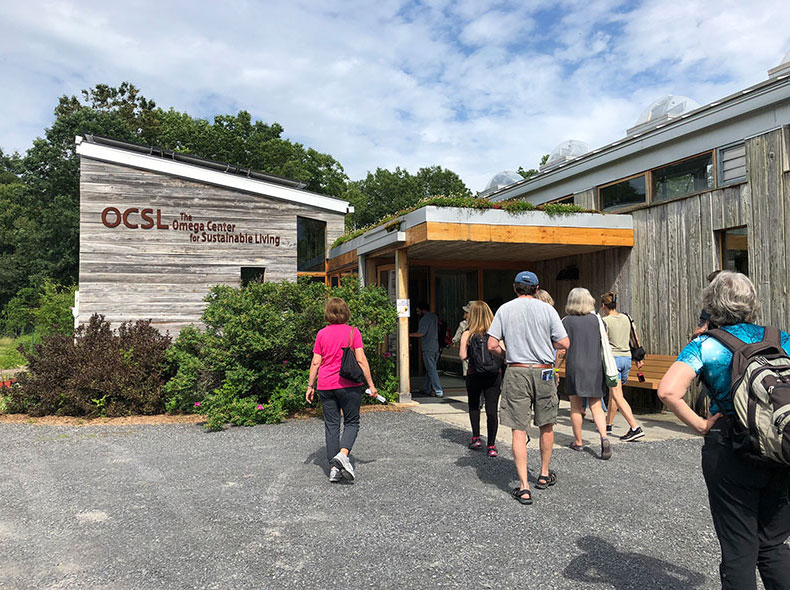
Howard: I’d make it bigger so I could add more programming into the building and engage even more students over the course of the day.
Karen & Todd: We like it more than we imagined that we would, we’re still pinching ourselves, and hindsight is 20/20, but we probably would’ve pursued Petal (rather than full) certification. We would have cut the water use by 80%, rather than 100%, but we would have done so at a fraction of the cost.
Joel: We were considering a constructed wetland to treat some minor excess blackwater from the compost bins and dishwashers. The agencies determined the project had enough unique systems and directed us to send this water to the sewer. I would have loved to see us completely close the loop onsite.
Denis: There is a big thing and a little thing I’d change. The big thing is that we took a bit of a risk with a foam flush toilet system that feeds into the composters. The composters have worked just fine, but the foam flush toilets have been beset by repeated difficulties requiring weekly tweaks and repairs. The little thing is that, because of the demands of my “real” job, I paid no attention to the tiny finishing touches like light switches, wall finishings, tiles, and sink surfaces. I’ve learned that those little things really matter when you live with them over the long term. One light switch in the men’s restroom irritates me a half-dozen times every day.
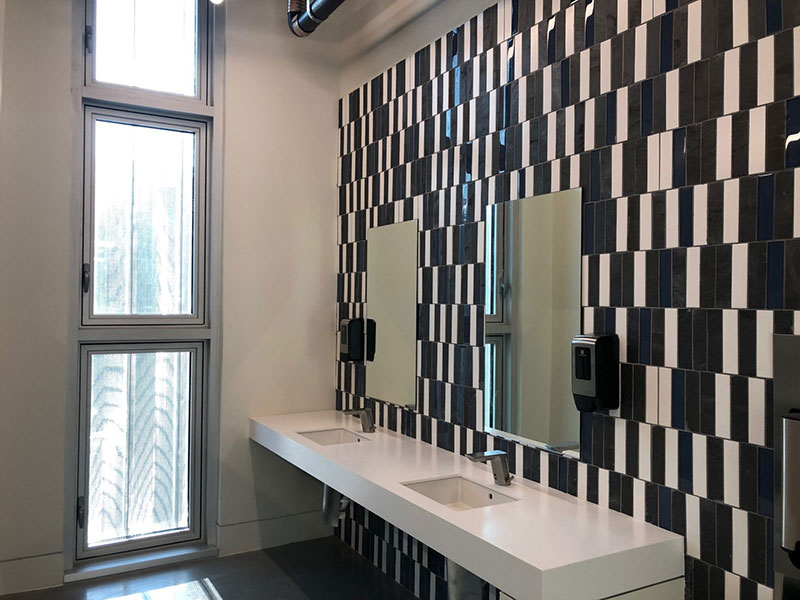
Truly “regenerative” design allows for continuous evolution. Do you see evidence that your LB and its community (not just people but all of life) are evolving?
Joel: Of course. We are a municipal government. Change is inevitable so we have to design for adaptability. The floorplan of this building will be the first to implement our new way of working through the democratization of space. We hope the open plan layout that helps natural ventilation also contributes to more collaboration, better access to outdoor views and a happier workforce.
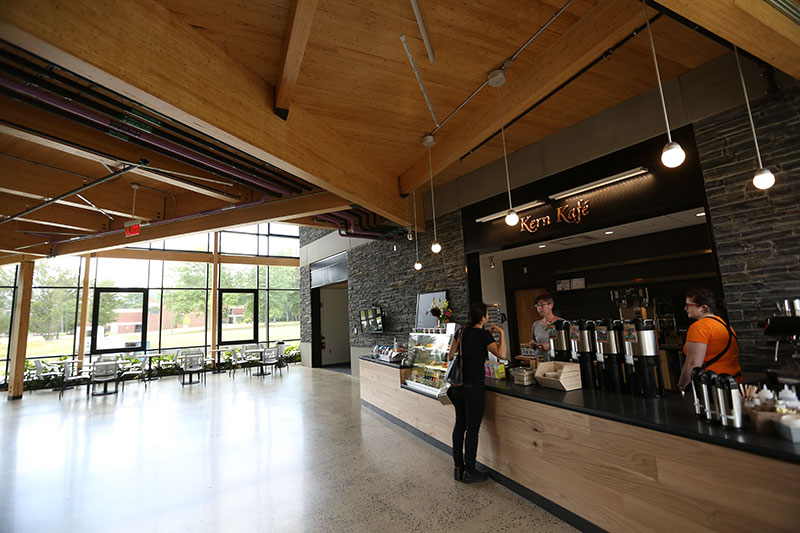
Sara: The biggest example of continuous evolution is our greywater system, because we have been working on it over time. When the building first opened, the greywater system worked fine. Once the building’s cafe opened, however, there started to be problems with odor. And after some investigation, it turned out the greywater system was not capable of dealing with the amount of dairy waste that was going into it. At the end of every day, any milk that had been out on the counter or any lattes that had been made wrong got dumped into the sink, and our system was fairly lactose intolerant. Our solution was simple: don’t put milk down the drain. Because we have a campus farm, that was easy. Now dairy waste goes into airtight buckets, which get picked up by our farm center and fed to the pig.
Howard: The Kendeda Building will be open 8 am to 10 am Monday through Friday and some weekends. We will reach out to community members to program their events in the building evenings and weekends. Based on the hours of operation, we established our water and energy budgets for the building, and then built in excess capacity. We will have to carefully monitor throughout the year. If the building is over-subscribed, we might have to dial back a bit.

Karen & Todd: We recently went to speak to a fifth-grade class. We all sat on the floor, and for an hour they asked us really hard questions. A kid in a big Winnie the Pooh chair in the back quizzed us on the carbon impact of making solar panels versus using them to produce electricity. Another kid came up to us afterwards, and he said, “I’m taking my room off the grid.” He explained how he was trying to adjust the solar panels outside his bedroom window to get the power he needs to juice up his X-Box. When we talk about our house, we get the same response from older and younger people: “Are you kidding me?” With the older people it’s, “Are you kidding me? I can’t believe you’re doing that!” And with the younger people, it’s “Are you kidding me? Why wouldn’t everybody do that?”
Camila: The building has caused us to evolve in the way we think about educating the students. We actively think about how this building is going to be part of our lessons we teach here. Along with the equity piece, I think that type of thinking is going to be the next wave of environmental education.
Any final words of advice to people who are considering pursuing the LBC?
Skip: Plan, plan, plan, and understand the depth of the intersection with the project, your property, and your organization. Every minute you give up front will save you an hour later. Be ready for the “challenge” part of the title. You’ll find it a lot in your materials and cost analysis.
Sara: Embrace it wholeheartedly. Know that it’s going to be hard, and that there is no way you can prepare for all of the challenges that will come up. But trust that you have a strong goal, and you’ll be able to do it. Get yourself a team of people who are as invested in that outcome as you are–people who are comfortable with uncertainty, willing to think outside the box, and eager to work together.
Karen: Believe in the power that the LBC represents.
Howard: Be patient. It will take more time than you think. Don’t underfund your consultants. They will go the extra mile regardless, but you don’t want them to get burned out in the process. People who are contemplating the LBC should talk to people who have been down this path. Don’t just talk to the architects, landscape architects, and engineers; talk to the operations and maintenance staff. Talk to the building manager. There is such a willingness by the community to share lessons learned. Do your research, go with your gut, and take the plunge.
Camila: Don’t think about what you can’t do. Think about all the amazing things you’re able to do with what you have.
Joel: I’m sure I speak for all of us involved in stating the experience of working on a Living Building has been the highlight of my career. It has been extremely difficult at times and we’ve had to ask ourselves why we are doing this at a number of milestones. Ultimately, we are trying to save the world and that’s worth fighting for.
